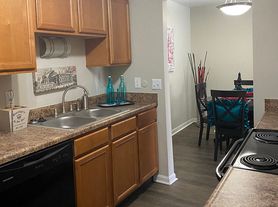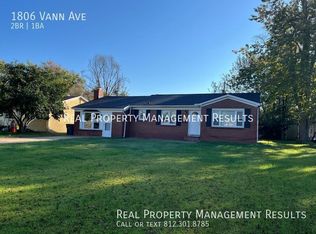Looking for a unique and modern home in a quiet, desirable location? This all-metal house at 5821 Madison Ave is the perfect place for you!
**Features
- **Prime Location
Situated in a very good location within a serene, quiet neighborhood.
- **Spacious Lot
Large shared lot with both a front yard and a backyard, perfect for outdoor activities and relaxation.
- **Modern Build
An all-metal construction sets this house apart from the rest, offering durability and a sleek aesthetic.
- **New Amenities
Equipped with brand new appliances to meet all your modern needs.
- **Ready to Move In
The house is fully prepared for immediate occupancy.
- ** The water is unwell and the store is on City so you save the money for Water tenants. It will be responsible for all the utilities and the yard maintenance.
Don't miss out on this extraordinary rental opportunity! Contact us today to schedule a viewing and make this unique home yours.
The tenant is responsible for the utility fee.
House for rent
Accepts Zillow applications
$1,150/mo
5821 Madison Ave, Evansville, IN 47715
3beds
1,021sqft
Price may not include required fees and charges.
Single family residence
Available now
Cats, dogs OK
Central air
Hookups laundry
Attached garage parking
Forced air
What's special
New amenitiesModern buildSpacious lot
- 4 days |
- -- |
- -- |
Travel times
Facts & features
Interior
Bedrooms & bathrooms
- Bedrooms: 3
- Bathrooms: 1
- Full bathrooms: 1
Heating
- Forced Air
Cooling
- Central Air
Appliances
- Included: Oven, Refrigerator, WD Hookup
- Laundry: Hookups
Features
- WD Hookup
- Flooring: Hardwood
- Furnished: Yes
Interior area
- Total interior livable area: 1,021 sqft
Property
Parking
- Parking features: Attached, Off Street
- Has attached garage: Yes
- Details: Contact manager
Features
- Exterior features: Heating system: Forced Air, Utilities fee required
Details
- Parcel number: 820636011127033027
Construction
Type & style
- Home type: SingleFamily
- Property subtype: Single Family Residence
Community & HOA
Location
- Region: Evansville
Financial & listing details
- Lease term: 1 Year
Price history
| Date | Event | Price |
|---|---|---|
| 10/21/2025 | Listed for rent | $1,150+9.5%$1/sqft |
Source: Zillow Rentals | ||
| 2/25/2025 | Listing removed | $1,050$1/sqft |
Source: Zillow Rentals | ||
| 2/19/2025 | Listed for rent | $1,050$1/sqft |
Source: Zillow Rentals | ||
| 9/20/2024 | Sold | $60,000-4.8% |
Source: | ||
| 8/13/2024 | Pending sale | $63,000 |
Source: | ||

