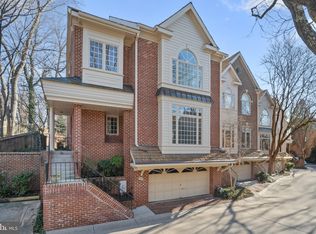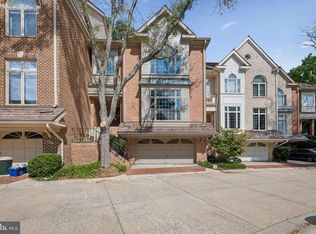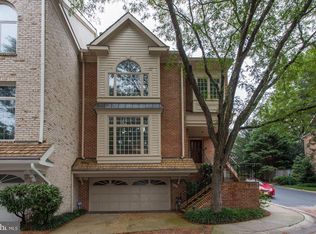FOR RENT - Exceptional living space found throughout this 3-level townhouse just over the D.C. line in elegant enclave. Main level has living room, dining room, library, open kitchen. Large fully finished lower level could have 4th bedroom w/bath. Elevator to all floors. Backup Generator. Private garden w/ fountain. Close to Cap Crescent Trail, Praline, Safeway and easy D.C. access.
This property is off market, which means it's not currently listed for sale or rent on Zillow. This may be different from what's available on other websites or public sources.



