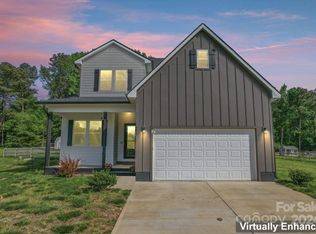Closed
$445,000
5821 Laney Rogers Rd, Monroe, NC 28112
4beds
2,615sqft
Single Family Residence
Built in 2022
0.99 Acres Lot
$455,300 Zestimate®
$170/sqft
$2,303 Estimated rent
Home value
$455,300
$419,000 - $492,000
$2,303/mo
Zestimate® history
Loading...
Owner options
Explore your selling options
What's special
Experience country living with this beautiful 2022 built farm house on nearly an acre of land. With over 2,600 sq. ft. of living space, this open floor plan features 10' ceilings on the main level, 9' ceilings upstairs, and 8' doors throughout. The main floor offers a private office, spacious living room that opens to a gourmet kitchen with stainless appliances, large island, ample counter space, breakfast/dining area, plus a large walk-in pantry. Laundry and drop zone conveniently located. The second floor has 3 large bedrooms with access to a large dual-sink bathroom plus a primary suite which includes a luxurious ensuite and an enormous walk-in closet. Enjoy the large backyard, complete with privacy fence and back gate for additional access to the back of the property. Located with convenient access to Hwy 601, this home is ideal for those seeking space from the busy city while still being close to essentials. Don’t miss out on this incredible country home—schedule your tour today!
Zillow last checked: 8 hours ago
Listing updated: December 06, 2024 at 10:03am
Listing Provided by:
Terri Patton Terri@PropertiesbyPatton.com,
Keller Williams Ballantyne Area,
David Patton,
Keller Williams Ballantyne Area
Bought with:
Ricardo Ardila
Paola Alban Realtors
Source: Canopy MLS as distributed by MLS GRID,MLS#: 4194232
Facts & features
Interior
Bedrooms & bathrooms
- Bedrooms: 4
- Bathrooms: 3
- Full bathrooms: 2
- 1/2 bathrooms: 1
Primary bedroom
- Level: Upper
Primary bedroom
- Level: Upper
Bedroom s
- Level: Upper
Bedroom s
- Level: Upper
Bathroom half
- Level: Main
Bathroom full
- Level: Upper
Bathroom half
- Level: Main
Bathroom full
- Level: Upper
Breakfast
- Level: Main
Breakfast
- Level: Main
Kitchen
- Level: Main
Kitchen
- Level: Main
Laundry
- Level: Main
Laundry
- Level: Main
Living room
- Level: Main
Living room
- Level: Main
Office
- Level: Main
Office
- Level: Main
Heating
- Electric, Forced Air
Cooling
- Central Air
Appliances
- Included: Dishwasher, Disposal, Electric Range, Electric Water Heater, Microwave, Refrigerator, Washer/Dryer
- Laundry: Laundry Room, Main Level
Features
- Drop Zone, Soaking Tub, Kitchen Island, Open Floorplan, Walk-In Closet(s), Walk-In Pantry
- Flooring: Vinyl
- Has basement: No
Interior area
- Total structure area: 2,615
- Total interior livable area: 2,615 sqft
- Finished area above ground: 2,615
- Finished area below ground: 0
Property
Parking
- Total spaces: 2
- Parking features: Attached Garage, Garage on Main Level
- Attached garage spaces: 2
Features
- Levels: Two
- Stories: 2
- Patio & porch: Covered, Front Porch, Rear Porch
- Fencing: Back Yard,Fenced,Privacy
Lot
- Size: 0.99 Acres
Details
- Parcel number: 03159002D
- Zoning: RA40
- Special conditions: Standard
Construction
Type & style
- Home type: SingleFamily
- Property subtype: Single Family Residence
Materials
- Fiber Cement, Wood
- Foundation: Crawl Space
- Roof: Shingle
Condition
- New construction: No
- Year built: 2022
Utilities & green energy
- Sewer: Septic Installed
- Water: Well
Community & neighborhood
Location
- Region: Monroe
- Subdivision: Rogers Acres
Other
Other facts
- Listing terms: Cash,Conventional
- Road surface type: Concrete, Gravel, Paved
Price history
| Date | Event | Price |
|---|---|---|
| 12/6/2024 | Sold | $445,000-5.1%$170/sqft |
Source: | ||
| 11/7/2024 | Listed for sale | $469,000+17.3%$179/sqft |
Source: | ||
| 7/8/2022 | Sold | $400,000+0%$153/sqft |
Source: | ||
| 4/2/2022 | Contingent | $399,900$153/sqft |
Source: | ||
| 3/31/2022 | Listed for sale | $399,900+699.8%$153/sqft |
Source: | ||
Public tax history
| Year | Property taxes | Tax assessment |
|---|---|---|
| 2025 | $2,168 -10.2% | $445,000 +20.4% |
| 2024 | $2,416 +1.7% | $369,500 |
| 2023 | $2,374 +2086.4% | $369,500 +2086.4% |
Find assessor info on the county website
Neighborhood: 28112
Nearby schools
GreatSchools rating
- 7/10Union Elementary SchoolGrades: PK-5Distance: 6 mi
- 6/10East Union Middle SchoolGrades: 6-8Distance: 11.3 mi
- 4/10Forest Hills High SchoolGrades: 9-12Distance: 10.7 mi
Schools provided by the listing agent
- Elementary: Union
- Middle: East Union
- High: Forest Hills
Source: Canopy MLS as distributed by MLS GRID. This data may not be complete. We recommend contacting the local school district to confirm school assignments for this home.
Get a cash offer in 3 minutes
Find out how much your home could sell for in as little as 3 minutes with a no-obligation cash offer.
Estimated market value$455,300
Get a cash offer in 3 minutes
Find out how much your home could sell for in as little as 3 minutes with a no-obligation cash offer.
Estimated market value
$455,300
