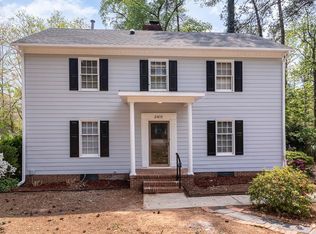Sold for $716,100 on 08/18/23
$716,100
5821 Hedgemoor Dr, Raleigh, NC 27612
4beds
2,622sqft
Single Family Residence, Residential
Built in 1983
0.41 Acres Lot
$722,900 Zestimate®
$273/sqft
$3,129 Estimated rent
Home value
$722,900
$687,000 - $759,000
$3,129/mo
Zestimate® history
Loading...
Owner options
Explore your selling options
What's special
A Covered Front Porch welcomes you to this beautifully updated Kings Mill Village stunner. Hardwoods throughout the first floor. Formal Dining Room with high wainscoting. Masonry Fireplace surrounded by Built-in Bookshelves w/ Wood Accent is the focal point of the open Family Room. Designer Kitchen w/ Shaker Style Cabinets, Granite Countertops, SS Farmhouse Sink, Lantern Shaped Tile Backsplash, and Stainless Appliances including French Door Refrigerator is open to the Breakfast Area w/ Shiplap Walls. Don't miss the Awesome Custom Pantry. Large Master Bedroom w/ His & Her Double Door Closets. Updated 2nd Floor Bathrooms feature Marble Countertops, Marble Tile Floors, and Basketweave Tile Surrounds above the Cast Iron Tub/Shower Combinations. Finished Third Floor Walk-up can serve as a Bonus Room, Home Office Space, and/or Home Gym Area. French Doors off the Living Room open to the Spacious Screened Porch and Expansive Patio w/ lit Stone Wall overlooking a fenced backyard with Zoysia grass. Plantation Shutters Cover the majority of windows. Oversized One Car Garage w/ Storage Room. Detached Storage Shed.
Zillow last checked: 8 hours ago
Listing updated: October 27, 2025 at 11:31pm
Listed by:
Chad Doggett 919-796-4300,
Long & Foster Real Estate INC/Raleigh
Bought with:
Rebecca Ellis, 287026
Keller Williams Preferred Realty
Source: Doorify MLS,MLS#: 2521445
Facts & features
Interior
Bedrooms & bathrooms
- Bedrooms: 4
- Bathrooms: 3
- Full bathrooms: 2
- 1/2 bathrooms: 1
Heating
- Forced Air, Natural Gas, Zoned
Cooling
- Central Air, Zoned
Appliances
- Included: Dishwasher, Gas Range, Microwave, Plumbed For Ice Maker, Refrigerator, Tankless Water Heater
- Laundry: Electric Dryer Hookup, In Hall, Laundry Closet, Upper Level
Features
- Bathtub/Shower Combination, Bookcases, Ceiling Fan(s), Entrance Foyer, Granite Counters, Pantry, Smooth Ceilings, Storage
- Flooring: Carpet, Hardwood, Tile, Vinyl
- Windows: Blinds, Skylight(s)
- Basement: Crawl Space
- Number of fireplaces: 1
- Fireplace features: Living Room, Masonry
Interior area
- Total structure area: 2,622
- Total interior livable area: 2,622 sqft
- Finished area above ground: 2,622
- Finished area below ground: 0
Property
Parking
- Total spaces: 1
- Parking features: Concrete, Driveway, Garage, Garage Door Opener, Parking Pad
- Garage spaces: 1
Features
- Levels: Tri-Level, Two
- Patio & porch: Covered, Patio, Porch, Screened
- Exterior features: Fenced Yard, Rain Gutters
- Has view: Yes
Lot
- Size: 0.41 Acres
- Dimensions: 236 x 75 x 198 x 99
- Features: Hardwood Trees, Landscaped, Partially Cleared
Details
- Additional structures: Shed(s), Storage
- Parcel number: 0796584074
- Zoning: R-4
Construction
Type & style
- Home type: SingleFamily
- Architectural style: Traditional, Transitional
- Property subtype: Single Family Residence, Residential
Materials
- Fiber Cement
Condition
- New construction: No
- Year built: 1983
Utilities & green energy
- Sewer: Public Sewer
- Water: Public
- Utilities for property: Cable Available
Community & neighborhood
Location
- Region: Raleigh
- Subdivision: Kings Mill Village
HOA & financial
HOA
- Has HOA: No
Price history
| Date | Event | Price |
|---|---|---|
| 8/18/2023 | Sold | $716,100+15.5%$273/sqft |
Source: | ||
| 7/17/2023 | Contingent | $619,900$236/sqft |
Source: | ||
| 7/13/2023 | Listed for sale | $619,900+139.3%$236/sqft |
Source: | ||
| 12/16/2008 | Sold | $259,000$99/sqft |
Source: Doorify MLS #1635341 | ||
Public tax history
| Year | Property taxes | Tax assessment |
|---|---|---|
| 2025 | $5,219 +0.4% | $596,196 |
| 2024 | $5,198 +26.4% | $596,196 +58.9% |
| 2023 | $4,111 +7.6% | $375,316 |
Find assessor info on the county website
Neighborhood: North Raleigh
Nearby schools
GreatSchools rating
- 7/10York ElementaryGrades: PK-5Distance: 0.6 mi
- 6/10Oberlin Middle SchoolGrades: 6-8Distance: 3.3 mi
- 6/10Sanderson HighGrades: 9-12Distance: 1.7 mi
Schools provided by the listing agent
- Elementary: Wake - York
- Middle: Wake - Oberlin
- High: Wake - Sanderson
Source: Doorify MLS. This data may not be complete. We recommend contacting the local school district to confirm school assignments for this home.
Get a cash offer in 3 minutes
Find out how much your home could sell for in as little as 3 minutes with a no-obligation cash offer.
Estimated market value
$722,900
Get a cash offer in 3 minutes
Find out how much your home could sell for in as little as 3 minutes with a no-obligation cash offer.
Estimated market value
$722,900
