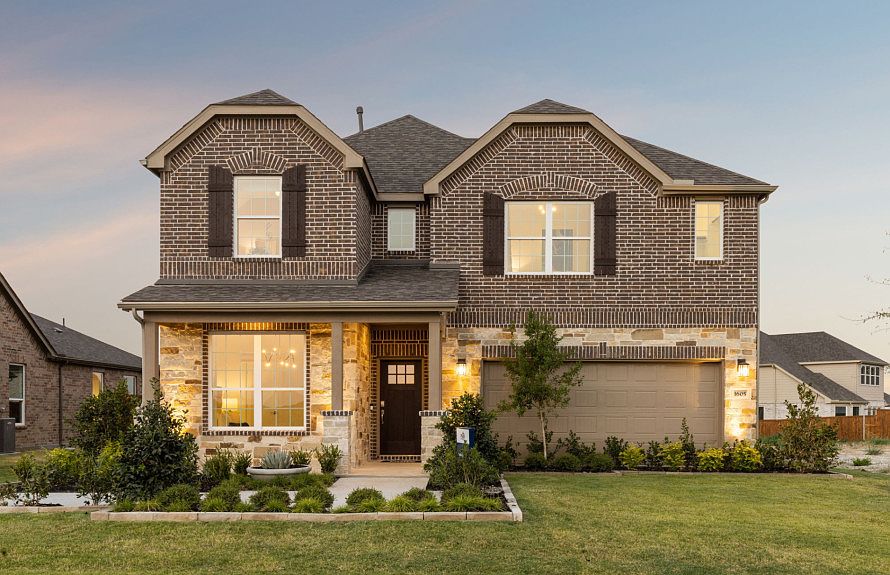Gorgeous New Build in Creekview Meadows, Pilot Point:
Make your dream home a reality in the highly sought-after Creekview Meadows home! Ready for you between February - March 2025, this exquisite two-story Riverdale Floorplan (Elevation B) effortlessly combines space, style, and convenience. With 5 spacious bedrooms and 4 beautifully appointed bathrooms, this home is ideal for both families living and entertaining.
The Riverdale Floorplan brings you open concept living at its finest. The Gourmet Kitchen is a chef's delight, boasting top-of-the-line stainless steel appliances, sleek quartz countertops, and luxury vinyl flooring throughout, creating a warm and inviting atmosphere. Step outside to a generously sized covered back patio, perfect for hosting gatherings or enjoying quiet evenings outdoors.
Pending
$515,000
5821 Anning Way, Celina, TX 75009
5beds
2,976sqft
Est.:
Single Family Residence
Built in 2024
5,797 sqft lot
$504,600 Zestimate®
$173/sqft
$71/mo HOA
What's special
Perfect for hosting gatheringsSleek quartz countertopsTop-of-the-line stainless steel appliancesGourmet kitchenOpen concept livingEnjoying quiet evenings outdoors
- 192 days
- on Zillow |
- 27 |
- 0 |
Zillow last checked: 7 hours ago
Listing updated: May 02, 2025 at 07:11am
Listed by:
Bill Roberds 0237220 972-694-0856,
William Roberds 972-694-0856
Source: NTREIS,MLS#: 20783498
Travel times
Schedule tour
Select your preferred tour type — either in-person or real-time video tour — then discuss available options with the builder representative you're connected with.
Select a date
Facts & features
Interior
Bedrooms & bathrooms
- Bedrooms: 5
- Bathrooms: 4
- Full bathrooms: 4
Primary bedroom
- Features: Dual Sinks, Separate Shower, Walk-In Closet(s)
- Level: First
- Dimensions: 15 x 13
Bedroom
- Level: Second
- Dimensions: 11 x 12
Bedroom
- Level: Second
- Dimensions: 12 x 12
Bedroom
- Level: Second
- Dimensions: 13 x 12
Breakfast room nook
- Level: First
- Dimensions: 15 x 13
Living room
- Level: First
- Dimensions: 15 x 14
Heating
- Central, Natural Gas
Cooling
- Central Air, Electric
Appliances
- Included: Dishwasher, Electric Range, Electric Water Heater, Disposal, Microwave, Tankless Water Heater
Features
- High Speed Internet, Smart Home, Cable TV
- Flooring: Carpet, Luxury Vinyl Plank, Tile
- Has basement: No
- Number of fireplaces: 1
- Fireplace features: Decorative
Interior area
- Total interior livable area: 2,976 sqft
Video & virtual tour
Property
Parking
- Total spaces: 2
- Parking features: Covered, Garage Faces Front
- Attached garage spaces: 2
Features
- Levels: One
- Stories: 1
- Exterior features: Rain Gutters
- Pool features: None
Lot
- Size: 5,797 sqft
- Features: Sprinkler System
Details
- Parcel number: 000000
- Special conditions: Builder Owned
Construction
Type & style
- Home type: SingleFamily
- Architectural style: Detached
- Property subtype: Single Family Residence
Materials
- Brick
- Foundation: Slab
- Roof: Composition
Condition
- New construction: Yes
- Year built: 2024
Details
- Builder name: Pulte Homes
Utilities & green energy
- Sewer: Public Sewer
- Water: Public
- Utilities for property: Sewer Available, Water Available, Cable Available
Green energy
- Energy efficient items: HVAC, Insulation, Thermostat, Water Heater, Windows
Community & HOA
Community
- Security: Carbon Monoxide Detector(s)
- Subdivision: Creekview Meadows
HOA
- Has HOA: Yes
- Services included: All Facilities, Association Management
- HOA fee: $850 annually
- HOA name: Essex
- HOA phone: 972-428-2030
Location
- Region: Celina
Financial & listing details
- Price per square foot: $173/sqft
- Date on market: 11/21/2024
About the community
Creekview Meadows is a coming soon new home community in the Celina Independent School District just off of FM 428. This amazing location is just minutes from the Dallas North Tollway and Highway 380. Choose from 15 innovative new home designs with unique standard features built to maximize your useable space.
Source: Pulte

