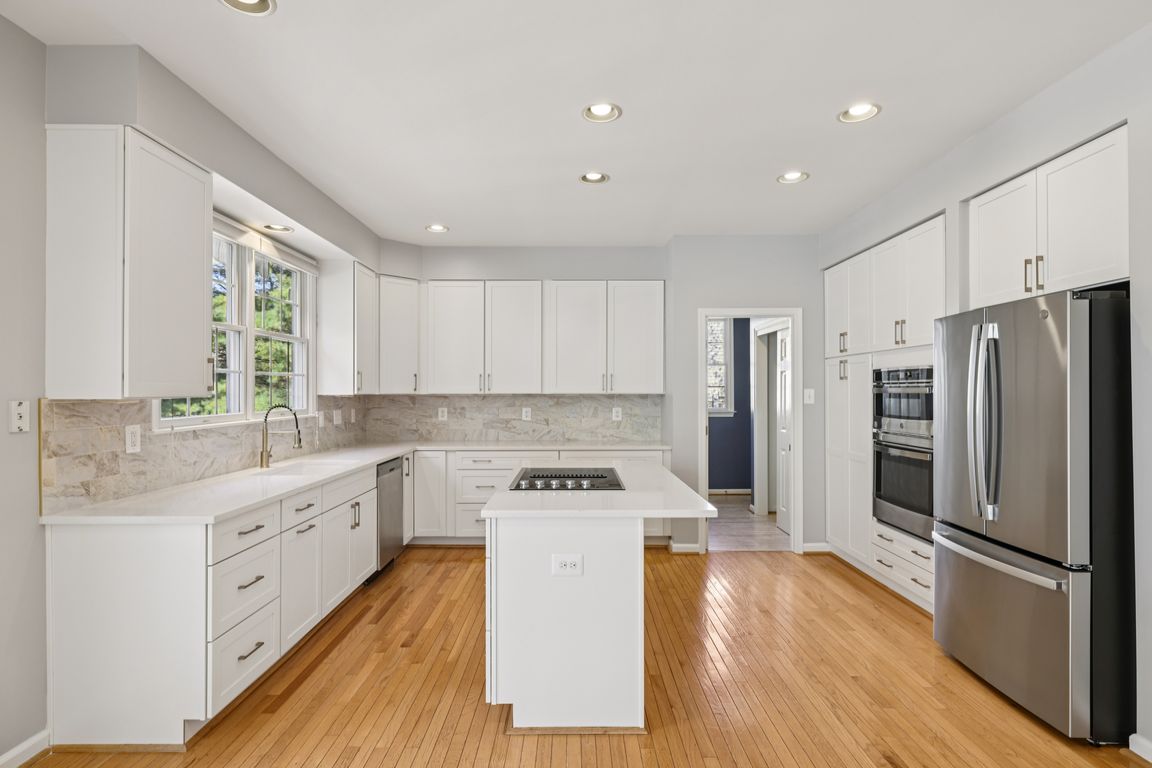
For sale
$1,420,000
5beds
5,256sqft
5820 Wild Orange Gate, Clarksville, MD 21029
5beds
5,256sqft
Single family residence
Built in 2000
8,522 sqft
2 Attached garage spaces
$270 price/sqft
$2,753 annually HOA fee
What's special
Serene pondFully renovated kitchenBrand-new carpetSpacious deckFloor-to-ceiling windowsWalking pathsExceptional flex space
Welcome to 5820 Wild Orange Gate, a stunning home in the highly sought-after River Hill community of Clarksville! Offering over 5,000 sq ft of living space, this 5-bedroom, 3.5-bath residence perfectly combines luxury, comfort, and an unbeatable location. Step inside to discover a bright main level featuring floor-to-ceiling windows, a gas ...
- 5 days |
- 891 |
- 27 |
Likely to sell faster than
Source: Bright MLS,MLS#: MDHW2061104
Travel times
Family Room
Kitchen
Primary Bedroom
Zillow last checked: 8 hours ago
Listing updated: October 30, 2025 at 05:23am
Listed by:
Bob Chew 410-465-4440,
Samson Properties 7033788810,
Listing Team: The Bob And Ronna Group, Co-Listing Team: The Bob And Ronna Group,Co-Listing Agent: Meredith Sterrett 410-505-4664,
Samson Properties
Source: Bright MLS,MLS#: MDHW2061104
Facts & features
Interior
Bedrooms & bathrooms
- Bedrooms: 5
- Bathrooms: 4
- Full bathrooms: 3
- 1/2 bathrooms: 1
- Main level bathrooms: 1
Basement
- Area: 1744
Heating
- Forced Air, Electric
Cooling
- Ceiling Fan(s), Central Air, Zoned, Electric
Appliances
- Included: Dishwasher, Ice Maker, Microwave, Oven, Oven/Range - Electric, Refrigerator, Washer, Dryer, Disposal, Exhaust Fan, Built-In Range, Down Draft, Electric Water Heater
Features
- Attic, Breakfast Area, Butlers Pantry, Ceiling Fan(s), Floor Plan - Traditional, Eat-in Kitchen, Kitchen Island, Kitchen - Table Space, Recessed Lighting, Soaking Tub, Bathroom - Stall Shower, Studio, Upgraded Countertops, Walk-In Closet(s), 2 Story Ceilings, 9'+ Ceilings
- Flooring: Carpet, Wood
- Basement: Finished
- Number of fireplaces: 2
- Fireplace features: Other, Free Standing
Interior area
- Total structure area: 5,256
- Total interior livable area: 5,256 sqft
- Finished area above ground: 3,512
- Finished area below ground: 1,744
Video & virtual tour
Property
Parking
- Total spaces: 2
- Parking features: Garage Faces Front, Attached, Driveway
- Attached garage spaces: 2
- Has uncovered spaces: Yes
Accessibility
- Accessibility features: None
Features
- Levels: Three
- Stories: 3
- Patio & porch: Deck
- Exterior features: Awning(s), Flood Lights
- Pool features: None
Lot
- Size: 8,522 Square Feet
- Features: Backs to Trees, Landscaped
Details
- Additional structures: Above Grade, Below Grade
- Parcel number: 1415127058
- Zoning: NT
- Special conditions: Standard
Construction
Type & style
- Home type: SingleFamily
- Architectural style: Traditional
- Property subtype: Single Family Residence
Materials
- Vinyl Siding
- Foundation: Slab
Condition
- New construction: No
- Year built: 2000
Utilities & green energy
- Sewer: Public Sewer
- Water: Public
Community & HOA
Community
- Subdivision: Village Of River Hill
HOA
- Has HOA: Yes
- Amenities included: Jogging Path, Tot Lots/Playground
- Services included: Other
- HOA fee: $2,753 annually
Location
- Region: Clarksville
Financial & listing details
- Price per square foot: $270/sqft
- Tax assessed value: $901,000
- Annual tax amount: $12,917
- Date on market: 10/30/2025
- Listing agreement: Exclusive Right To Sell
- Listing terms: Cash,FHA,Conventional,VA Loan
- Ownership: Fee Simple