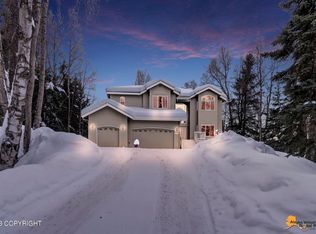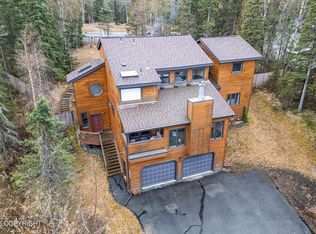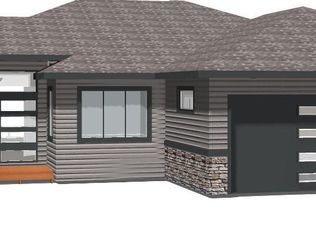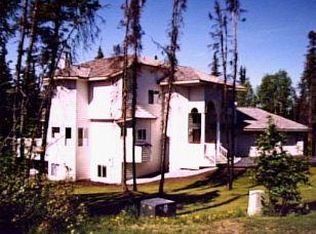Sold
Price Unknown
5820 W Tree Dr, Anchorage, AK 99507
5beds
3,105sqft
Single Family Residence
Built in 1992
0.82 Acres Lot
$793,100 Zestimate®
$--/sqft
$3,740 Estimated rent
Home value
$793,100
$753,000 - $833,000
$3,740/mo
Zestimate® history
Loading...
Owner options
Explore your selling options
What's special
LETS MAKE A DEAL!!! Seller is offering $25K-use it for rate buy down, closing costs, paint or whatever suits your fancy! This is THE neighborhood with a seller who just keeps everything perfect. It is a loved, remodeled, perfect home. You feel the quality just walking in. Come visit your forever home. A true 5 BR w/office. Main floor BR & full bath. Works for handicap, or multi generational.This well loved home has had continuous upkeep and maintenance and it shows. 4*+ energy rating, poured concrete foundation, 9 foot ceilings on the first floor, 10 feet in formal living room. Big windows with lots of privacy and none that look into neighbors houses. The backyard is a magical mix of woods and manicured lawn with beautiful mature trees and raspberries. Fully fenced yard that was recently stained and updated. Satellite porch in front yard to enjoy a meal with friends! Seller will remove wallpaper and buyer to pick paint color!
Zillow last checked: 8 hours ago
Listing updated: September 01, 2024 at 07:25pm
Listed by:
Viki L Kaas,
Homes Unlimited,
Michelle Coffman,
Homes Unlimited
Bought with:
Brad Lowery
Neue Realty Group Anchorage
Jim Murphy
Neue Realty Group Anchorage
Source: AKMLS,MLS#: 23-9663
Facts & features
Interior
Bedrooms & bathrooms
- Bedrooms: 5
- Bathrooms: 3
- Full bathrooms: 2
- 3/4 bathrooms: 1
Heating
- Fireplace(s), Forced Air
Appliances
- Included: Dishwasher, Double Oven, Microwave, Down Draft, Refrigerator
- Laundry: Washer &/Or Dryer Hookup
Features
- BR/BA on Main Level, Den &/Or Office, Family Room, Granite Counters, Pantry, Solid Surface Counter, Vaulted Ceiling(s)
- Flooring: Carpet, Ceramic Tile
- Windows: Window Coverings
- Has basement: No
- Has fireplace: Yes
- Fireplace features: Gas
- Common walls with other units/homes: No Common Walls
Interior area
- Total structure area: 3,105
- Total interior livable area: 3,105 sqft
Property
Parking
- Total spaces: 2
- Parking features: Garage Door Opener, Paved, RV Access/Parking, Attached, Heated Garage, No Carport
- Attached garage spaces: 2
- Has uncovered spaces: Yes
Features
- Levels: Two
- Stories: 2
- Patio & porch: Deck/Patio
- Exterior features: Private Yard
- Has spa: Yes
- Spa features: Bath
- Fencing: Fenced
- Waterfront features: None, No Access
Lot
- Size: 0.82 Acres
- Features: Covenant/Restriction, City Lot, Landscaped, Road Service Area
- Topography: Gently Rolling,Level
Details
- Additional structures: Shed(s)
- Parcel number: 0153210700001
- Zoning: R6
- Zoning description: Suburban Residential
Construction
Type & style
- Home type: SingleFamily
- Property subtype: Single Family Residence
Materials
- Frame, See Remarks, Wood Siding
- Foundation: Concrete Perimeter
- Roof: Asphalt,Shingle
Condition
- New construction: No
- Year built: 1992
- Major remodel year: 2013
Details
- Builder name: Joseph Cange
Utilities & green energy
- Sewer: Septic Tank
- Water: Public, Shared Well
- Utilities for property: Electric, Phone Connected, Cable Connected
Community & neighborhood
Location
- Region: Anchorage
HOA & financial
HOA
- Has HOA: Yes
- HOA fee: $3,500 annually
Other
Other facts
- Road surface type: Paved
Price history
| Date | Event | Price |
|---|---|---|
| 12/15/2023 | Sold | -- |
Source: | ||
| 11/8/2023 | Pending sale | $724,900$233/sqft |
Source: | ||
| 10/6/2023 | Price change | $724,900-3.3%$233/sqft |
Source: | ||
| 9/21/2023 | Price change | $749,900-5.7%$242/sqft |
Source: | ||
| 9/5/2023 | Price change | $795,000-3.6%$256/sqft |
Source: | ||
Public tax history
| Year | Property taxes | Tax assessment |
|---|---|---|
| 2025 | $9,379 +5.9% | $711,100 +9.1% |
| 2024 | $8,856 +5.3% | $651,900 +9.7% |
| 2023 | $8,409 -1% | $594,300 +0.1% |
Find assessor info on the county website
Neighborhood: Mid-Hillside
Nearby schools
GreatSchools rating
- NAO'malley Elementary SchoolGrades: PK-6Distance: 0.3 mi
- 5/10Hanshew Middle SchoolGrades: 7-8Distance: 2 mi
- 9/10Service High SchoolGrades: 9-12Distance: 1.1 mi
Schools provided by the listing agent
- Elementary: O'Malley
- Middle: Hanshew
- High: Service
Source: AKMLS. This data may not be complete. We recommend contacting the local school district to confirm school assignments for this home.



