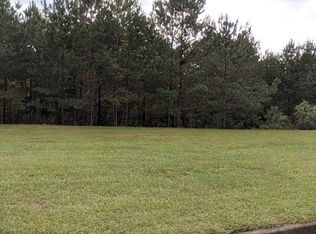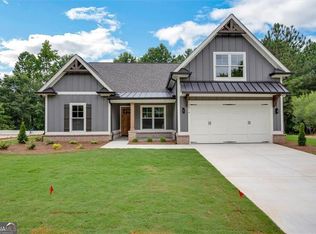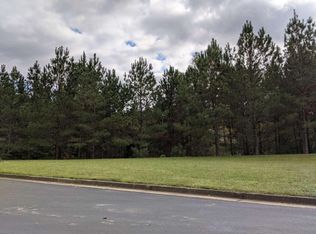Closed
$860,000
5820 Swinging Gate Rd, Gainesville, GA 30506
4beds
--sqft
Single Family Residence
Built in 2023
10,454.4 Square Feet Lot
$576,000 Zestimate®
$--/sqft
$3,316 Estimated rent
Home value
$576,000
$524,000 - $634,000
$3,316/mo
Zestimate® history
Loading...
Owner options
Explore your selling options
What's special
The "English Ivey" model is a custom home located in one of Lake Lanier's most sought after communities, Marina Bay. This resort style community offers a private Marina that is located adjacent to the fantastic 14,000 sf Community Clubhouse, Saltwater Pool and Fitness Center . This luxury home offers open-concept living, architectural detailing and a wonderful cozy setting. This cottage home is in the Tennis Village where you will find stunning stone tennis/pickleball courts. Our homes (we have three to choose from) offer privacy and low maintenance living unlike any other properties in Marina Bay. Interior finishes include: hardwood floors, solid wood cabinets, coffered ceilings, quartz countertops, brick fireplace and a beverage cooler. Enjoy the primary suite on the main level with private study just off the foyer. Your guests/family will enjoy the three large suites on the second level. Large covered porch with Fireplace for quiet private outdoor living and a sprinkle system for easy yard care. Marina Bay is one of the most desired premier resort lakefront gated communities on Lanier, the amenities are beyond compare. Set up your private tour today so you don't miss your chance to join this unique community. These are the last few new homes left in this neighborhood!! Dock slips are available for purchase!
Zillow last checked: 8 hours ago
Listing updated: July 18, 2024 at 09:05am
Listed by:
Tara Bohanan 352-804-2261,
Maximum One Premier Realtors,
Kristen Gee 706-429-3900,
Maximum One Premier Realtors
Bought with:
Tara Bohanan, 346609
Maximum One Premier Realtors
Source: GAMLS,MLS#: 10310235
Facts & features
Interior
Bedrooms & bathrooms
- Bedrooms: 4
- Bathrooms: 4
- Full bathrooms: 3
- 1/2 bathrooms: 1
- Main level bathrooms: 1
- Main level bedrooms: 1
Dining room
- Features: Seats 12+
Kitchen
- Features: Breakfast Bar, Kitchen Island, Solid Surface Counters, Walk-in Pantry
Heating
- Central, Natural Gas
Cooling
- Ceiling Fan(s), Central Air
Appliances
- Included: Dishwasher, Disposal, Gas Water Heater, Microwave
- Laundry: Common Area
Features
- Beamed Ceilings, Double Vanity, High Ceilings, Master On Main Level, Tray Ceiling(s), Walk-In Closet(s)
- Flooring: Hardwood
- Windows: Double Pane Windows
- Basement: None
- Attic: Pull Down Stairs
- Number of fireplaces: 2
- Fireplace features: Factory Built, Family Room, Gas Log, Gas Starter, Outside
- Common walls with other units/homes: No Common Walls
Interior area
- Total structure area: 0
- Finished area above ground: 0
- Finished area below ground: 0
Property
Parking
- Parking features: Attached, Garage, Garage Door Opener
- Has attached garage: Yes
Accessibility
- Accessibility features: Accessible Doors
Features
- Levels: Two
- Stories: 2
- Body of water: Lanier
Lot
- Size: 10,454 sqft
- Features: Level
Details
- Parcel number: 10016 000093
Construction
Type & style
- Home type: SingleFamily
- Architectural style: Bungalow/Cottage,Ranch
- Property subtype: Single Family Residence
Materials
- Stone
- Foundation: Slab
- Roof: Composition
Condition
- New Construction
- New construction: Yes
- Year built: 2023
Details
- Warranty included: Yes
Utilities & green energy
- Sewer: Public Sewer
- Water: Public
- Utilities for property: Cable Available, Electricity Available, Natural Gas Available, Phone Available, Sewer Available, Underground Utilities, Water Available
Community & neighborhood
Security
- Security features: Smoke Detector(s)
Community
- Community features: Clubhouse, Fitness Center, Gated, Lake, Marina, Playground, Pool, Street Lights, Tennis Court(s)
Location
- Region: Gainesville
- Subdivision: Marina Bay
HOA & financial
HOA
- Has HOA: Yes
- HOA fee: $2,800 annually
- Services included: Maintenance Grounds, Reserve Fund, Swimming, Tennis
Other
Other facts
- Listing agreement: Exclusive Right To Sell
- Listing terms: 1031 Exchange,Cash,Conventional,FHA,VA Loan
Price history
| Date | Event | Price |
|---|---|---|
| 7/17/2024 | Sold | $860,000+11.9% |
Source: | ||
| 7/1/2024 | Pending sale | $768,499 |
Source: | ||
| 6/1/2024 | Listed for sale | $768,499 |
Source: | ||
| 6/1/2024 | Listing removed | -- |
Source: | ||
| 5/2/2024 | Price change | $768,4990% |
Source: | ||
Public tax history
| Year | Property taxes | Tax assessment |
|---|---|---|
| 2024 | $1,814 +240.5% | $76,200 +252.8% |
| 2023 | $533 +3.6% | $21,600 +8% |
| 2022 | $514 -5.7% | $20,000 |
Find assessor info on the county website
Neighborhood: 30506
Nearby schools
GreatSchools rating
- 7/10Sardis Elementary SchoolGrades: PK-5Distance: 3.6 mi
- 5/10Chestatee Middle SchoolGrades: 6-8Distance: 3.4 mi
- 5/10Chestatee High SchoolGrades: 9-12Distance: 3.6 mi
Schools provided by the listing agent
- Elementary: Sardis
- Middle: Chestatee
- High: Chestatee
Source: GAMLS. This data may not be complete. We recommend contacting the local school district to confirm school assignments for this home.
Get a cash offer in 3 minutes
Find out how much your home could sell for in as little as 3 minutes with a no-obligation cash offer.
Estimated market value$576,000
Get a cash offer in 3 minutes
Find out how much your home could sell for in as little as 3 minutes with a no-obligation cash offer.
Estimated market value
$576,000


