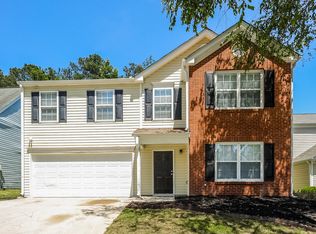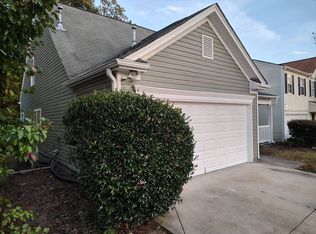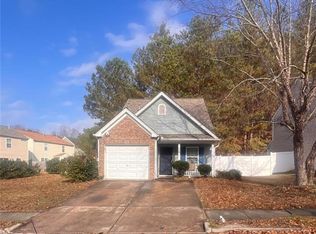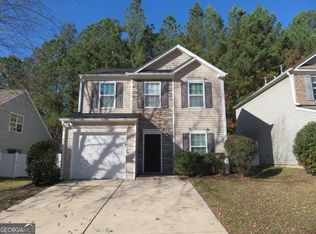Closed
$248,000
5820 Sable Glen Rd, College Park, GA 30349
3beds
--sqft
Single Family Residence
Built in 2002
5,793.48 Square Feet Lot
$244,700 Zestimate®
$--/sqft
$1,966 Estimated rent
Home value
$244,700
$225,000 - $267,000
$1,966/mo
Zestimate® history
Loading...
Owner options
Explore your selling options
What's special
BACK ON THE MARKET AT NO FAULT OF THE SELLER. THIS BEAUTIFUL 3 BEDROOM 2.5 BATH IS LOCATED IN A DESIREABLE WELL ESTABLISHED NEIGHBORHOOD OF SOUTH FULTON. THE COMMUNITY FEATURES A SWIMMING POOL AND A TENNIS COURT. THE HOUSE FEATURES A NEW CARPET, NEW PAINT THROUGH OUT THE HOUSE, GOOD SIZE BEDROOMS, A FIRE PLACE, LEVEL CORNER LOT WITH SOME PRIVACY AT THE BACK YARD. THE PROPERTY IS VERY CLOSE TO HARTSFIELD -JACKSON AIRPORT, CHICK-FIL-A HEADQUARTERS, COCA-COLA DISTRIBUTION CENTER AND MORE OTHER AMENITIES. THE ROOF IS ABOUT 3YRS OLD, FAIRLY NEW HVAC SYSTEM AND HOT WATER TANK.THE HOUSE IS ALSO CLOSE TO MANY OTHER SHOPPING CENTERS AND EASY ACCESS TO MAJOR HIGHWAYS. THIS HOUSE IS IN A MOVE IN CONDITION.
Zillow last checked: 8 hours ago
Listing updated: October 22, 2025 at 11:14am
Listed by:
Nat Ojo 404-405-3178,
HomeSmart
Bought with:
Pamela Washington, 407021
Sanders Real Estate
Source: GAMLS,MLS#: 10487750
Facts & features
Interior
Bedrooms & bathrooms
- Bedrooms: 3
- Bathrooms: 3
- Full bathrooms: 2
- 1/2 bathrooms: 1
Dining room
- Features: Dining Rm/Living Rm Combo
Kitchen
- Features: Breakfast Bar, Pantry
Heating
- Central, Heat Pump
Cooling
- Central Air
Appliances
- Included: Dishwasher, Gas Water Heater, Refrigerator
- Laundry: Laundry Closet, Upper Level
Features
- Double Vanity, Roommate Plan, Split Bedroom Plan, Walk-In Closet(s)
- Flooring: Carpet, Laminate
- Windows: Window Treatments
- Basement: None
- Attic: Pull Down Stairs
- Number of fireplaces: 1
- Fireplace features: Factory Built, Family Room
- Common walls with other units/homes: No Common Walls
Interior area
- Total structure area: 0
- Finished area above ground: 0
- Finished area below ground: 0
Property
Parking
- Total spaces: 2
- Parking features: Garage, Garage Door Opener
- Has garage: Yes
Features
- Levels: Two
- Stories: 2
- Patio & porch: Porch
- Fencing: Back Yard,Privacy
- Body of water: None
Lot
- Size: 5,793 sqft
- Features: Corner Lot, Level, Private
Details
- Parcel number: 13 0097 LL0560
- Special conditions: As Is,Investor Owned
- Other equipment: Satellite Dish
Construction
Type & style
- Home type: SingleFamily
- Architectural style: Traditional
- Property subtype: Single Family Residence
Materials
- Brick, Stone, Vinyl Siding
- Foundation: Slab
- Roof: Composition
Condition
- Resale
- New construction: No
- Year built: 2002
Utilities & green energy
- Electric: 220 Volts
- Sewer: Public Sewer
- Water: Public
- Utilities for property: Cable Available, Electricity Available, Natural Gas Available, Underground Utilities, Water Available
Green energy
- Energy efficient items: Thermostat, Water Heater
Community & neighborhood
Security
- Security features: Smoke Detector(s)
Community
- Community features: Playground, Pool, Sidewalks, Street Lights, Tennis Court(s), Near Public Transport, Walk To Schools, Near Shopping
Location
- Region: College Park
- Subdivision: SABLE CHASE
HOA & financial
HOA
- Has HOA: Yes
- HOA fee: $550 annually
- Services included: Management Fee, Swimming, Tennis
Other
Other facts
- Listing agreement: Exclusive Right To Sell
- Listing terms: Cash,Conventional,Credit Report Required,FHA,VA Loan
Price history
| Date | Event | Price |
|---|---|---|
| 10/22/2025 | Sold | $248,000-4.6% |
Source: | ||
| 10/10/2025 | Pending sale | $259,900 |
Source: | ||
| 9/18/2025 | Listed for sale | $259,900 |
Source: | ||
| 9/17/2025 | Pending sale | $259,900 |
Source: | ||
| 9/16/2025 | Listed for sale | $259,900 |
Source: | ||
Public tax history
| Year | Property taxes | Tax assessment |
|---|---|---|
| 2024 | $3,932 +17.4% | $102,080 +17.7% |
| 2023 | $3,348 -1.6% | $86,760 |
| 2022 | $3,402 +41.7% | $86,760 +44.7% |
Find assessor info on the county website
Neighborhood: 30349
Nearby schools
GreatSchools rating
- 5/10Feldwood Elementary SchoolGrades: PK-5Distance: 0.7 mi
- 5/10Woodland Middle SchoolGrades: 6-8Distance: 4.9 mi
- 3/10Banneker High SchoolGrades: 9-12Distance: 1.1 mi
Schools provided by the listing agent
- Elementary: Feldwood
- Middle: Mcnair
- High: Banneker
Source: GAMLS. This data may not be complete. We recommend contacting the local school district to confirm school assignments for this home.
Get a cash offer in 3 minutes
Find out how much your home could sell for in as little as 3 minutes with a no-obligation cash offer.
Estimated market value$244,700
Get a cash offer in 3 minutes
Find out how much your home could sell for in as little as 3 minutes with a no-obligation cash offer.
Estimated market value
$244,700



