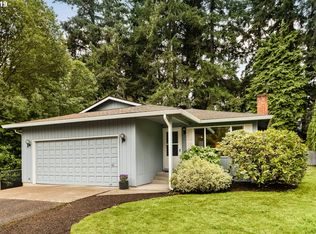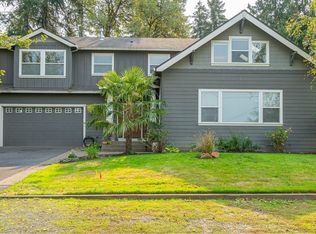Located in the highly desirable Maplewood neighborhood in SW Portland, this stunning single-family home offers the perfect blend of comfort, privacy, and convenience. With 3 spacious bedrooms, 2 bathrooms, and a large fenced backyard, this home is ideal for or anyone looking to enjoy the best of suburban living just minutes from downtown Portland. Key Features: - Hardwood Floors *original* throughout main and upstairs levels. Tall Ceilings: The bright and airy living room features tall ceilings and large windows, filling the home with natural light. - Modern Kitchen: Updated appliances, ample counter space, and plenty of storage make this kitchen a dream for home cooks. - Primary Suite: The en-suite bathroom provides a luxurious soaking tub. - Finished Basement: A versatile space that's perfect for a workout area, movie den, home office, or playroom. Your options are endless! - Washer & Dryer Room: Conveniently located in their own room with a door in the basement, keeping laundry separate from the main floor bedrooms. - Outdoor Living: Step outside to a large, fully fenced backyard with a deck, perfect for barbecues, gardening, or just relaxing. - Parking: Off-street parking for up to three cars, offering plenty of space for vehicles. Location Perks: - April Hill Park: This property offers close access to a secret passthrough path to April Hill Park, a perfect spot for nature walks, picnics, and enjoying the outdoors. - Parks & Nature: Minutes from Gabriel Park and other scenic SW Portland trails. - Great Schools: Located in the sought-after Maplewood School District. - Convenient Access: Centrally located with easy access to both Highway 26 at Sylvan and I-5, making commuting a breeze. - Convenience: Close to local cafes, grocery stores, and other amenities. Lease Details: - Monthly Rent: $3,100 - Security Deposit: Equal to one month's rent on approved credit - Pet Policy: We allow up to two 50-pound dogs or two indoor cats, as long as they are registered on Pet Screening at the time of application submission. Deposit will be $500 for each animal. - Utilities: Tenant pays for water, sewer, electric, oil, and garbage. - Tenant Insurance: Tenant insurance is required. Proof of renter's insurance coverage must be provided for each person in your party at the time of application submission. - Lease Term: 12 months APPLICATION FEE: $65/person over the age of 18. SMOKING: No smoking allowed on the property. PETS: Cats and small/medium dogs allowed up to 50 lbs, up to 2, registered through PetScreening PARKING: Driveway and Street Parking Available (Garage not included in lease) LANDSCAPE: Tenant Responsible for landscaping/lawn care UTILITIES: Tenant Responsible for: Water, Sewer, Electric, Garbage, and Oil
This property is off market, which means it's not currently listed for sale or rent on Zillow. This may be different from what's available on other websites or public sources.

