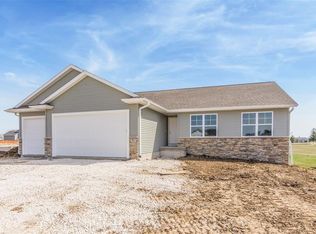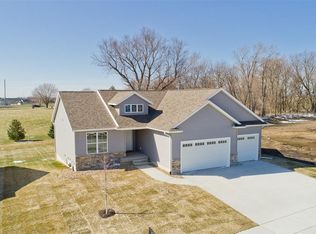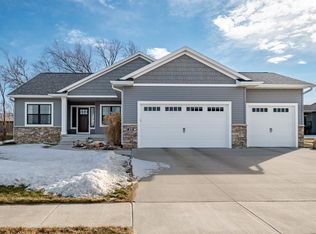Situated on a corner lot, this home features a large front yard and is within walking distance of Echo Hill Elementary and Oak Ridge Middle Schools! Did we mention, the pond?! If you have always dreamed of living on the water, this home backs up to Echo Ridge Estates pond, with views from the back of the house. Over-sized patio and brand new composite deck with aluminum railing make this a backyard to cherish! We even installed a brand new steel fence since moving in that really makes this corner lot stand out! Custom overhead garage shelving systems that give you plenty of space for storage:) Inside, you will find Hickory hardwood floors throughout the living, dining and kitchen area. Living room dazzles with a tray ceiling and cozy gas fireplace featuring a reclaimed wood mantle! Unique, hammered nickle light fixtures, ensure that this home is not builder basic! The kitchen boasts granite counters, a large pantry, custom glass cabinetry, classic subway tile back splash and upgraded appliances! Brand new LG washer and dryer installed within the last year which even has the mini pedestal sidekick washer which really comes in handy for those quick small loads! The main level also features laundry / mudroom, master bedroom, (with tray ceiling), walk in closet and large master bath with granite counters and glass shower doors. 2 additional bedrooms, a full bath with granite counter and an abundance of closet space, complete the main level! Very nice custom closet system installed in the master bedroom as well! The lower level has a large family room, bedroom, full bathroom and a huge utility room! We have taken the time to make sure that this house stands out from the crowd - come take a look and see all that it has to offer!
This property is off market, which means it's not currently listed for sale or rent on Zillow. This may be different from what's available on other websites or public sources.


