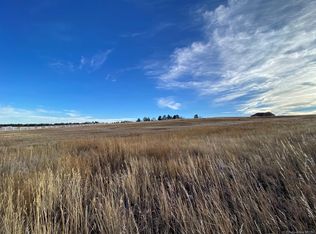Sold on 05/03/23
Price Unknown
5820 Robert Parker Trl, Cheyenne, WY 82009
5beds
4,255sqft
Rural Residential, Residential
Built in 2019
4.52 Acres Lot
$884,000 Zestimate®
$--/sqft
$3,799 Estimated rent
Home value
$884,000
$840,000 - $928,000
$3,799/mo
Zestimate® history
Loading...
Owner options
Explore your selling options
What's special
This beautiful, 3 yr-old Sunset home is loaded with upgrades & better than new! The main floor features: custom Shroll cabinets throughout, gas range with hood, spacious walk-in pantry, a beautiful office, separate craft/sewing/laundry room with built-in shelving & countertops, mudroom, his-and-hers closets in the master, hickory hardwood floors & fully finished basement with tile flooring, wet bar & storage. Plus, a huge four-car garage, fire pit, wind block & hot tub. Situated in Woods Landing Estates.
Zillow last checked: 8 hours ago
Listing updated: May 10, 2023 at 11:20am
Listed by:
KD Perino 307-365-5985,
Coldwell Banker, The Property Exchange
Bought with:
Sarah Smith
#1 Properties
Source: Cheyenne BOR,MLS#: 88476
Facts & features
Interior
Bedrooms & bathrooms
- Bedrooms: 5
- Bathrooms: 3
- Full bathrooms: 3
- Main level bathrooms: 2
Primary bedroom
- Level: Main
- Area: 252
- Dimensions: 18 x 14
Bedroom 2
- Level: Main
- Area: 143
- Dimensions: 13 x 11
Bedroom 3
- Level: Main
- Area: 144
- Dimensions: 12 x 12
Bedroom 4
- Level: Basement
- Area: 132
- Dimensions: 12 x 11
Bedroom 5
- Level: Basement
- Area: 144
- Dimensions: 12 x 12
Bathroom 1
- Features: Full
- Level: Main
Bathroom 2
- Features: Full
- Level: Main
Bathroom 3
- Features: Full
- Level: Basement
Dining room
- Level: Main
- Area: 195
- Dimensions: 15 x 13
Family room
- Level: Basement
- Area: 304
- Dimensions: 19 x 16
Kitchen
- Level: Main
- Area: 182
- Dimensions: 14 x 13
Living room
- Level: Main
- Area: 360
- Dimensions: 20 x 18
Basement
- Area: 2100
Heating
- Forced Air, Natural Gas
Cooling
- Central Air
Appliances
- Included: Dishwasher, Disposal, Microwave, Range, Refrigerator, Tankless Water Heater
- Laundry: Main Level
Features
- Den/Study/Office, Eat-in Kitchen, Pantry, Separate Dining, Vaulted Ceiling(s), Walk-In Closet(s), Wet Bar, Main Floor Primary, Granite Counters
- Flooring: Hardwood, Tile
- Windows: Low Emissivity Windows, Thermal Windows
- Basement: Partially Finished
- Number of fireplaces: 1
- Fireplace features: One, Gas
Interior area
- Total structure area: 4,255
- Total interior livable area: 4,255 sqft
- Finished area above ground: 2,155
Property
Parking
- Total spaces: 4
- Parking features: 4+ Car Attached
- Attached garage spaces: 4
Accessibility
- Accessibility features: Accessible Approach with Ramp
Features
- Patio & porch: Patio
- Fencing: Front Yard,Back Yard,Fenced
Lot
- Size: 4.52 Acres
Details
- Parcel number: 14661440200900
- Special conditions: Arms Length Sale
- Horses can be raised: Yes
Construction
Type & style
- Home type: SingleFamily
- Architectural style: Ranch
- Property subtype: Rural Residential, Residential
Materials
- Wood/Hardboard, Stone
- Foundation: Basement
- Roof: Composition/Asphalt
Condition
- New construction: No
- Year built: 2019
Utilities & green energy
- Electric: Black Hills Energy
- Gas: Black Hills Energy
- Sewer: Septic Tank
- Water: Well
Green energy
- Energy efficient items: Thermostat, High Effic. HVAC 95% +
Community & neighborhood
Location
- Region: Cheyenne
- Subdivision: Woods Landing Estates
HOA & financial
HOA
- Has HOA: Yes
- HOA fee: $340 annually
- Services included: Road Maintenance
Other
Other facts
- Listing agreement: N
- Listing terms: Cash,Conventional,FHA,VA Loan
Price history
| Date | Event | Price |
|---|---|---|
| 5/3/2023 | Sold | -- |
Source: | ||
| 2/27/2023 | Pending sale | $815,000$192/sqft |
Source: | ||
| 12/28/2022 | Listed for sale | $815,000$192/sqft |
Source: | ||
| 5/22/2019 | Sold | -- |
Source: | ||
Public tax history
| Year | Property taxes | Tax assessment |
|---|---|---|
| 2024 | $5,977 +9.1% | $88,926 +6.7% |
| 2023 | $5,478 +19% | $83,372 +21.7% |
| 2022 | $4,604 +11.6% | $68,529 +11.9% |
Find assessor info on the county website
Neighborhood: 82009
Nearby schools
GreatSchools rating
- 6/10Meadowlark ElementaryGrades: 5-6Distance: 2.1 mi
- 3/10Carey Junior High SchoolGrades: 7-8Distance: 2.8 mi
- 4/10East High SchoolGrades: 9-12Distance: 3 mi
