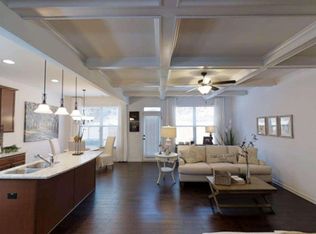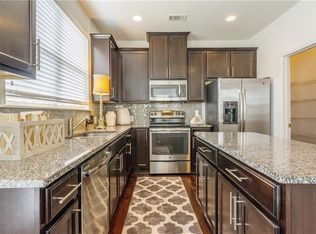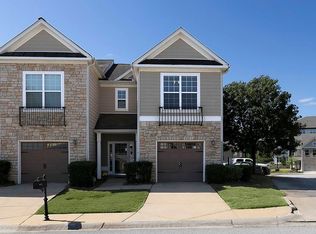The CRESTWOOD. Available January 2021. 2 Stories with 3 bedrooms, 2 1/2 bath +Loft and 2 Car Garage. Open Floorplan features large kitchen with granite island, countertops, and tiled backsplash. Decorative columns separate dining room and living area. Patio with enclosed privacy fence. Upstairs has spacious loft/family room with French doors to Master bedroom and bathroom where you can soak in your garden tub. Master bath featuring dual vanities, tile flooring, separate shower. $7,000 in incentives with our preferred lender. Prices can change as upgrades are added.
This property is off market, which means it's not currently listed for sale or rent on Zillow. This may be different from what's available on other websites or public sources.


