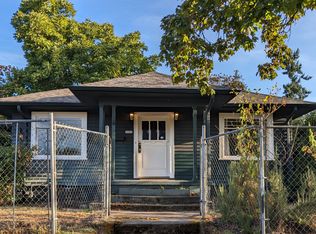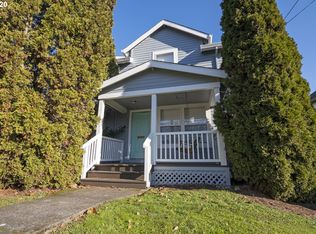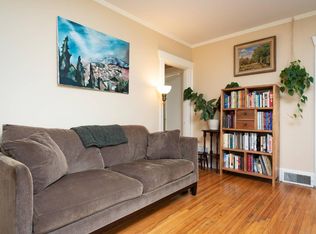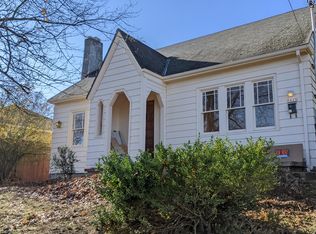Sold
$599,000
5820 NE 10th Ave, Portland, OR 97211
5beds
2,048sqft
Residential, Single Family Residence
Built in 1910
5,227.2 Square Feet Lot
$590,300 Zestimate®
$292/sqft
$3,427 Estimated rent
Home value
$590,300
$549,000 - $632,000
$3,427/mo
Zestimate® history
Loading...
Owner options
Explore your selling options
What's special
NEW PRICE! This recently remodeled NE Portland charmer blends contemporary style with thoughtful design. The main floor features a living room, modern kitchen, inviting dining area, powder room, and a bedroom. Upstairs, two cozy bedrooms and a sleek, updated full bath provide comfort, while the lower level offers two additional bedrooms and another full bath—perfect for guests or a home office. Warm refinished fir floors add character on the main floor.Enjoy a private backyard oasis with a spacious deck for dining and lounging, plus a cozy fire pit area for relaxing evenings. Recent updates include a new roof, gas furnace, and hot water heater, ensuring peace of mind for years to come. Off-street parking is available in the driveway.Located near the vibrant Alberta Arts District, you’re just blocks from top-notch dining, boutique shopping, and lively bars. With its stylish finishes, functional layout, and unbeatable location, this move-in-ready home offers the perfect blend of comfort and convenience. Don’t miss your chance to call it home!
Zillow last checked: 8 hours ago
Listing updated: March 14, 2025 at 07:41am
Listed by:
Brian Bostick 503-998-8040,
Windermere Realty Trust,
Gina Gunderson 503-710-6285,
Windermere Realty Trust
Bought with:
Sade Gaines, 201239203
Barnes Portland
Source: RMLS (OR),MLS#: 24126410
Facts & features
Interior
Bedrooms & bathrooms
- Bedrooms: 5
- Bathrooms: 3
- Full bathrooms: 2
- Partial bathrooms: 1
- Main level bathrooms: 1
Primary bedroom
- Features: Closet Organizer, Wallto Wall Carpet
- Level: Upper
Bedroom 2
- Features: Closet Organizer, Wallto Wall Carpet
- Level: Upper
Bedroom 3
- Features: Closet Organizer, Double Closet, Wood Floors
- Level: Main
Bedroom 4
- Features: Closet Organizer, Wallto Wall Carpet
- Level: Lower
Bedroom 5
- Features: Closet Organizer, Wallto Wall Carpet
- Level: Lower
Dining room
- Features: Wood Floors
- Level: Main
Family room
- Features: Wallto Wall Carpet
- Level: Lower
Kitchen
- Features: Dishwasher, Disposal, Free Standing Range, Free Standing Refrigerator
- Level: Main
Living room
- Features: Wood Floors
- Level: Main
Heating
- Forced Air
Cooling
- Window Unit(s)
Appliances
- Included: Dishwasher, Disposal, Free-Standing Gas Range, Free-Standing Range, Free-Standing Refrigerator, Gas Appliances, Range Hood, Stainless Steel Appliance(s), Washer/Dryer, Gas Water Heater
- Laundry: Laundry Room
Features
- High Ceilings, Quartz, Closet Organizer, Double Closet, Tile
- Flooring: Tile, Wall to Wall Carpet, Wood
- Windows: Double Pane Windows, Vinyl Frames
- Basement: Finished
Interior area
- Total structure area: 2,048
- Total interior livable area: 2,048 sqft
Property
Parking
- Parking features: Driveway, On Street
- Has uncovered spaces: Yes
Features
- Levels: Two
- Stories: 3
- Patio & porch: Deck, Patio, Porch
- Exterior features: Fire Pit, Garden, Yard
- Fencing: Fenced
Lot
- Size: 5,227 sqft
- Features: Level, SqFt 5000 to 6999
Details
- Additional structures: ToolShed
- Parcel number: R180266
Construction
Type & style
- Home type: SingleFamily
- Architectural style: Bungalow
- Property subtype: Residential, Single Family Residence
Materials
- Lap Siding, Wood Siding
- Foundation: Concrete Perimeter
- Roof: Composition
Condition
- Updated/Remodeled
- New construction: No
- Year built: 1910
Utilities & green energy
- Gas: Gas
- Sewer: Public Sewer
- Water: Public
- Utilities for property: Cable Connected
Community & neighborhood
Location
- Region: Portland
- Subdivision: Vernon
Other
Other facts
- Listing terms: Cash,Conventional
- Road surface type: Paved
Price history
| Date | Event | Price |
|---|---|---|
| 3/13/2025 | Sold | $599,000$292/sqft |
Source: | ||
| 3/7/2025 | Pending sale | $599,000$292/sqft |
Source: | ||
| 2/14/2025 | Pending sale | $599,000$292/sqft |
Source: | ||
| 2/7/2025 | Price change | $599,000-2.6%$292/sqft |
Source: | ||
| 1/3/2025 | Listed for sale | $615,000+207.5%$300/sqft |
Source: | ||
Public tax history
| Year | Property taxes | Tax assessment |
|---|---|---|
| 2025 | $4,089 +3.7% | $151,760 +3% |
| 2024 | $3,942 +4% | $147,340 +3% |
| 2023 | $3,791 +2.2% | $143,050 +3% |
Find assessor info on the county website
Neighborhood: Vernon
Nearby schools
GreatSchools rating
- 9/10Vernon Elementary SchoolGrades: PK-8Distance: 0.6 mi
- 5/10Jefferson High SchoolGrades: 9-12Distance: 0.8 mi
- 4/10Leodis V. McDaniel High SchoolGrades: 9-12Distance: 3.9 mi
Schools provided by the listing agent
- Elementary: Vernon
- Middle: Vernon
- High: Jefferson,Leodis Mcdaniel
Source: RMLS (OR). This data may not be complete. We recommend contacting the local school district to confirm school assignments for this home.
Get a cash offer in 3 minutes
Find out how much your home could sell for in as little as 3 minutes with a no-obligation cash offer.
Estimated market value
$590,300
Get a cash offer in 3 minutes
Find out how much your home could sell for in as little as 3 minutes with a no-obligation cash offer.
Estimated market value
$590,300



