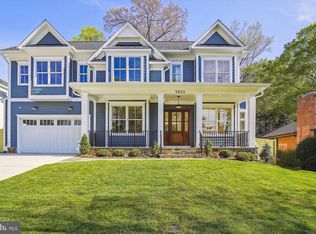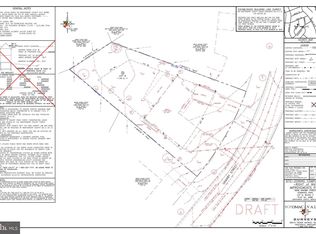Sold for $3,050,000 on 12/06/23
$3,050,000
5820 Lenox Rd, Bethesda, MD 20817
6beds
6,228sqft
Single Family Residence
Built in 2023
9,195 Square Feet Lot
$3,008,000 Zestimate®
$490/sqft
$6,980 Estimated rent
Home value
$3,008,000
$2.80M - $3.22M
$6,980/mo
Zestimate® history
Loading...
Owner options
Explore your selling options
What's special
Situated on a stunning 9,000+ square foot lot on a quiet tree-lined street in the highly sought-after Kenwood Park neighborhood, this exquisite custom home built by Mid-Atlantic Custom Builders features six bedrooms, six full bathrooms, and two half bathrooms. With just over 6,000 square feet of finished living space, this home features White Oak hardwood floors throughout the first and second floors, high 10’ ceilings on the main level, and 9’ ceilings on the second floor. The main level boasts a spacious open floor plan with a great flow throughout for everyday living and entertaining, highlighting a welcoming foyer, formal dining room with a convenient butler’s pantry, a sun-filled formal living room with french doors leading to the covered front porch, and a spacious family room with a gas fireplace. The gourmet, eat-in kitchen boasts a large center island with quartz countertops, high-end stainless steel appliances including Subzero, Wolf, and Cove, a designer backsplash, LED under-cabinet lighting, a walk-in pantry, high-end custom soft-close cabinetry, and opens to the breakfast area. Completing the main level is a bedroom with an ensuite bathroom, a powder bathroom, and a mudroom with a walk-in closet and built-in cubbies (conveniently located off the attached two-car garage). On the second floor, you will find the luxurious primary suite, complete with dual walk-in closets, a spa-like ensuite bathroom, and an adjoining sitting area or office with a beverage refrigerator and sink. This level also features three additional bedrooms, all with ensuite bathrooms and walk-in closets, plus a loft and a conveniently located laundry room. The walk-out finished basement is ideal for both hosting and entertaining, offering an oversized recreation room complete with a bar, an exercise room, an additional bedroom with a walk-in closet and ensuite bathroom, a powder bathroom, and ample space for storage. The professionally landscaped exterior serves as an extension of the home, including a charming front porch, and an extended back patio, a covered back porch with skylights, and a fenced-in flat back yard. Located in the prestigious Kenwood Park neighborhood, this home is close to downtown Bethesda, Metro, major commuter routes, and DC.
Zillow last checked: 8 hours ago
Listing updated: December 31, 2023 at 05:05pm
Listed by:
Hans Wydler 301-463-7800,
Compass,
Co-Listing Agent: Eliot Jeffers 872-230-6259,
Compass
Bought with:
Bill Wang, BR200200254
Hometown Elite Realty LLC
Source: Bright MLS,MLS#: MDMC2111702
Facts & features
Interior
Bedrooms & bathrooms
- Bedrooms: 6
- Bathrooms: 8
- Full bathrooms: 6
- 1/2 bathrooms: 2
- Main level bathrooms: 2
- Main level bedrooms: 1
Basement
- Area: 1896
Heating
- Programmable Thermostat, Forced Air, Natural Gas
Cooling
- Programmable Thermostat, Central Air, Electric
Appliances
- Included: Microwave, Dishwasher, Disposal, Freezer, Ice Maker, Double Oven, Oven/Range - Gas, Range Hood, Six Burner Stove, Stainless Steel Appliance(s), Water Heater, Gas Water Heater
- Laundry: Main Level
Features
- Bar, Breakfast Area, Butlers Pantry, Entry Level Bedroom, Family Room Off Kitchen, Open Floorplan, Formal/Separate Dining Room, Eat-in Kitchen, Kitchen - Gourmet, Kitchen Island, Kitchen - Table Space, Pantry, Primary Bath(s), Recessed Lighting, Soaking Tub, Upgraded Countertops, Walk-In Closet(s), Built-in Features
- Flooring: Hardwood, Wood
- Basement: Interior Entry,Exterior Entry,Walk-Out Access,Finished
- Number of fireplaces: 1
- Fireplace features: Gas/Propane
Interior area
- Total structure area: 6,228
- Total interior livable area: 6,228 sqft
- Finished area above ground: 4,332
- Finished area below ground: 1,896
Property
Parking
- Total spaces: 2
- Parking features: Garage Faces Front, Garage Door Opener, Attached
- Attached garage spaces: 2
Accessibility
- Accessibility features: None
Features
- Levels: Three
- Stories: 3
- Patio & porch: Patio, Porch
- Pool features: None
- Fencing: Back Yard,Privacy
Lot
- Size: 9,195 sqft
- Features: Landscaped, Rear Yard
Details
- Additional structures: Above Grade, Below Grade
- Parcel number: 160700621384
- Zoning: R90
- Special conditions: Standard
Construction
Type & style
- Home type: SingleFamily
- Architectural style: Contemporary,Transitional
- Property subtype: Single Family Residence
Materials
- Fiber Cement
- Foundation: Permanent
Condition
- Excellent
- New construction: Yes
- Year built: 2023
Utilities & green energy
- Sewer: Public Sewer
- Water: Public
Community & neighborhood
Security
- Security features: Fire Sprinkler System
Location
- Region: Bethesda
- Subdivision: Kenwood Park
Other
Other facts
- Listing agreement: Exclusive Right To Sell
- Ownership: Fee Simple
Price history
| Date | Event | Price |
|---|---|---|
| 12/6/2023 | Sold | $3,050,000-4.5%$490/sqft |
Source: | ||
| 11/5/2023 | Pending sale | $3,195,000$513/sqft |
Source: | ||
| 10/28/2023 | Listed for sale | $3,195,000-3%$513/sqft |
Source: | ||
| 10/28/2023 | Listing removed | $3,295,000$529/sqft |
Source: | ||
| 6/20/2023 | Listed for sale | $3,295,000+174.6%$529/sqft |
Source: | ||
Public tax history
| Year | Property taxes | Tax assessment |
|---|---|---|
| 2025 | $31,472 +9.4% | $2,662,733 +6.5% |
| 2024 | $28,772 +252.3% | $2,499,300 +252.6% |
| 2023 | $8,168 -20.5% | $708,867 -23.9% |
Find assessor info on the county website
Neighborhood: 20817
Nearby schools
GreatSchools rating
- 9/10Bradley Hills Elementary SchoolGrades: K-5Distance: 1.4 mi
- 10/10Thomas W. Pyle Middle SchoolGrades: 6-8Distance: 0.9 mi
- 9/10Walt Whitman High SchoolGrades: 9-12Distance: 0.5 mi
Schools provided by the listing agent
- Elementary: Bradley Hills
- Middle: Thomas W. Pyle
- High: Walt Whitman
- District: Montgomery County Public Schools
Source: Bright MLS. This data may not be complete. We recommend contacting the local school district to confirm school assignments for this home.
Sell for more on Zillow
Get a free Zillow Showcase℠ listing and you could sell for .
$3,008,000
2% more+ $60,160
With Zillow Showcase(estimated)
$3,068,160
