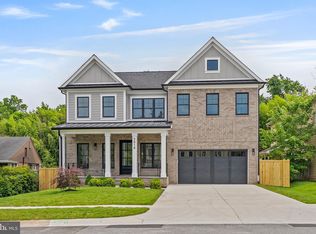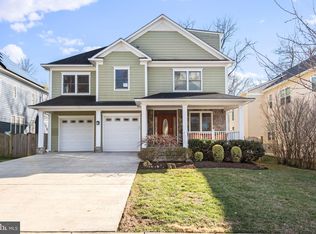Premiere Bethesda Location! Fabulous Like New Custom Built Home on sizable lot in Bethesda's Alta Vista Gardens. This Bright and Sunny home features 5 Spacious Bedrooms on the Top Level, a Huge Basement with a Bonus Room and Full Bathroom that can be used as an In Law Suite and a heated, in ground salt water pool lends a resort feel to the backyard. The dramatic two story foyer awaits you as you walk into the home and reveals the spacious open floor plan with plenty of sunny views of the backyard and pool. The large Gourmet kitchen features a brand new Refrigerator, Miele Induction Cooktop, Bosch Appliances, Downdraft Vent over the Stove, Nest Thermostat and 2 Gas Fireplaces. There is a stylish Den off the kitchen with a stunning Stone Gas Fireplace, perfect for enjoying the newest movie release. The Large Deck outside the kitchen dining area overlooks the heated, low-maintenance salt-water pool and a fully fenced, very private backyard. Brazilian hardwood floors cover the main and upper levels, with upscale hardwood and metal custom railings. Extra Wide 2 Car Garage . Extremely Convenient Location - Close to Wildwood Shopping Center, Walter Johnson High School, NIH and the National Naval Hospital, Suburban Hospital, Montgomery Mall and the Grosvenor Metro Station! Less than mile from 495 and 270 interstates, Democracy Blvd, Old Georgetown Road and Rockville Pike.
This property is off market, which means it's not currently listed for sale or rent on Zillow. This may be different from what's available on other websites or public sources.


