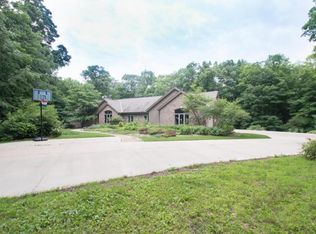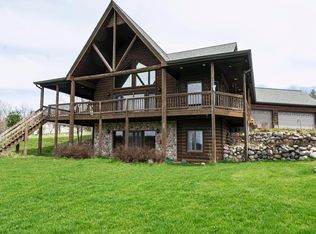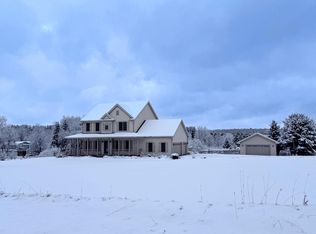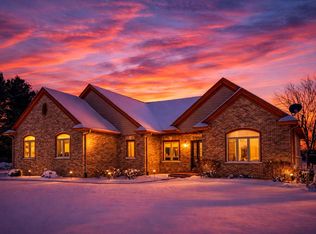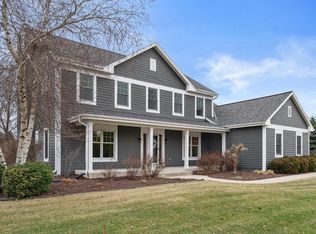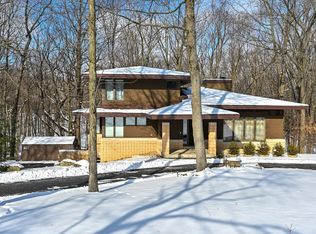This one of a kind custom Spanish Mission Revival home sits atop 5.25 acres on a private wooded lot where nature & serenity exist!Step inside & find attention to intricate details w/coffered ceilings, arches, wrought iron, marble & granite accents. This carefully designed architectural wonder offers windows galore!The large sunlit Great Rm has soaring ceilings, gas FP w/exterior chimney featuring a bell tower design. The KIT has a 2nd FP w/dinette accessing front patio. Cozy library compliments home office/BR. The ENTIRE 2nd floor is devoted to the primary en suite w/loads of closets, separate dressing area & beautiful bath w/jetted soaking tub, walk-in shower & dual vanities. 3rd floor is a private get away w/walls of windows for awesome views. Brand new generator, A/C & furnace 2024
Contingent
$874,900
5820 East Waterford ROAD, Hartford, WI 53027
3beds
3,196sqft
Est.:
Single Family Residence
Built in 1997
5.25 Acres Lot
$830,900 Zestimate®
$274/sqft
$-- HOA
What's special
- 207 days |
- 101 |
- 4 |
Zillow last checked: 8 hours ago
Listing updated: October 29, 2025 at 06:49am
Listed by:
Colleen Tarantino 2627325800,
Redefined Realty Advisors LLC
Source: WIREX MLS,MLS#: 1928930 Originating MLS: Metro MLS
Originating MLS: Metro MLS
Facts & features
Interior
Bedrooms & bathrooms
- Bedrooms: 3
- Bathrooms: 3
- Full bathrooms: 2
- 1/2 bathrooms: 1
- Main level bedrooms: 2
Primary bedroom
- Level: Upper
- Area: 340
- Dimensions: 20 x 17
Bedroom 2
- Level: Main
- Area: 168
- Dimensions: 14 x 12
Bedroom 3
- Level: Main
- Area: 252
- Dimensions: 21 x 12
Bathroom
- Features: Whirlpool, Master Bedroom Bath: Tub/No Shower, Master Bedroom Bath: Walk-In Shower, Master Bedroom Bath, Shower Over Tub
Kitchen
- Level: Main
- Area: 425
- Dimensions: 25 x 17
Living room
- Level: Main
- Area: 360
- Dimensions: 24 x 15
Office
- Level: Main
- Area: 126
- Dimensions: 14 x 9
Heating
- Propane, Forced Air
Cooling
- Central Air
Appliances
- Included: Dishwasher, Disposal, Dryer, Microwave, Oven, Range, Refrigerator, Washer, Water Softener
Features
- Central Vacuum, High Speed Internet, Cathedral/vaulted ceiling, Walk-In Closet(s)
- Basement: Block,Full,Sump Pump
Interior area
- Total structure area: 3,196
- Total interior livable area: 3,196 sqft
Property
Parking
- Total spaces: 3.5
- Parking features: Garage Door Opener, Attached, 3 Car
- Attached garage spaces: 3.5
Features
- Levels: Multi-Level
- Patio & porch: Patio
- Has spa: Yes
- Spa features: Bath
Lot
- Size: 5.25 Acres
- Features: Wooded
Details
- Parcel number: T60870
- Zoning: RES
Construction
Type & style
- Home type: SingleFamily
- Architectural style: Other
- Property subtype: Single Family Residence
Materials
- Stucco/Slate
Condition
- 21+ Years
- New construction: No
- Year built: 1997
Utilities & green energy
- Sewer: Septic Tank
- Water: Well
- Utilities for property: Cable Available
Community & HOA
Location
- Region: Hartford
- Municipality: Hartford
Financial & listing details
- Price per square foot: $274/sqft
- Tax assessed value: $823,600
- Annual tax amount: $7,603
- Date on market: 7/30/2025
- Listing terms: Auction
- Inclusions: Water Softener, Refrigerator, Mini Refrigerator, Microwave, Oven/Range, Washer/Dryer, All Tv's & Mounts, All Window Treatments, Extra Roof Tiles And Bricks.
- Exclusions: Security System
Estimated market value
$830,900
$789,000 - $872,000
$3,716/mo
Price history
Price history
| Date | Event | Price |
|---|---|---|
| 9/12/2025 | Contingent | $874,900$274/sqft |
Source: | ||
| 9/9/2025 | Listed for sale | $874,900$274/sqft |
Source: | ||
| 8/30/2025 | Contingent | $874,900$274/sqft |
Source: | ||
| 7/30/2025 | Listed for sale | $874,900-5.4%$274/sqft |
Source: | ||
| 7/30/2025 | Listing removed | $925,000$289/sqft |
Source: | ||
| 6/26/2025 | Price change | $925,000-6.6%$289/sqft |
Source: | ||
| 5/30/2025 | Price change | $989,900-7.9%$310/sqft |
Source: | ||
| 5/1/2025 | Price change | $1,075,000-5.7%$336/sqft |
Source: | ||
| 3/17/2025 | Price change | $1,140,000-5%$357/sqft |
Source: | ||
| 3/6/2025 | Listed for sale | $1,200,000$375/sqft |
Source: | ||
Public tax history
Public tax history
| Year | Property taxes | Tax assessment |
|---|---|---|
| 2024 | $7,604 -4.2% | $823,600 |
| 2023 | $7,937 +1.3% | $823,600 |
| 2022 | $7,834 +6.6% | $823,600 +30.3% |
| 2021 | $7,347 -2.8% | $632,300 |
| 2020 | $7,560 +3% | $632,300 |
| 2019 | $7,336 +2.8% | $632,300 +12.5% |
| 2018 | $7,133 +0.6% | $561,800 |
| 2017 | $7,089 -2.5% | $561,800 |
| 2016 | $7,269 -1.7% | $561,800 |
| 2015 | $7,391 -3.6% | $561,800 |
| 2014 | $7,670 -4.7% | $561,800 -6.6% |
| 2013 | $8,045 +0.3% | $601,500 |
| 2012 | $8,019 -7.1% | $601,500 |
| 2011 | $8,635 -3.6% | $601,500 |
| 2010 | $8,956 +7.1% | $601,500 |
| 2009 | $8,360 +4.3% | $601,500 +12.1% |
| 2008 | $8,016 -4.3% | $536,500 |
| 2007 | $8,376 0% | $536,500 |
| 2006 | $8,376 +4.2% | $536,500 |
| 2005 | $8,036 -1.6% | $536,500 +34.8% |
| 2004 | $8,165 -2.5% | $398,000 |
| 2003 | $8,372 +9.3% | $398,000 |
| 2002 | $7,656 -2.1% | $398,000 |
| 2001 | $7,817 +4.8% | $398,000 |
| 2000 | $7,456 +3.4% | $398,000 |
| 1999 | $7,213 | $398,000 |
Find assessor info on the county website
BuyAbility℠ payment
Est. payment
$4,727/mo
Principal & interest
$4027
Property taxes
$700
Climate risks
Neighborhood: 53027
Nearby schools
GreatSchools rating
- 8/10Lincoln Elementary SchoolGrades: PK-5Distance: 3.3 mi
- 3/10Central Middle SchoolGrades: 6-8Distance: 3.1 mi
- 5/10Hartford High SchoolGrades: 9-12Distance: 3.6 mi
Schools provided by the listing agent
- Middle: Central
- High: Hartford
- District: Hartford J1
Source: WIREX MLS. This data may not be complete. We recommend contacting the local school district to confirm school assignments for this home.
