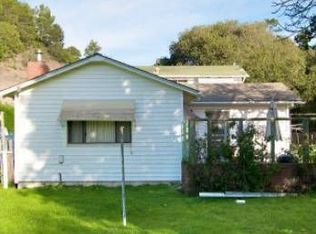Peaceful country living in Carmel located in the foothills of the Santa Lucia Preserve. Settle into this charming home that boasts two ample sized bedrooms, one bath and 974 square feet of living space. This home features vaulted ceiling, wood burning fireplace, central forced air heating, updated kitchen with granite countertops, bar area, pantry, dual-paned windows, laminated floors, marble counter top in bathroom plus an oversized shower. The laundry room has granite countertops and full hookups. The thoughtful floorplan opens into an outdoor paradise that is completely fenced and privately tucked away on one flat acre. The property comes complete with a two car garage ,RV parking, deck, courtyard, BBQ area, mountain views, rain catch system, detached bonus and utility room. Enjoy country life while being close to all the amenities Carmel has to offer, including Carmel school district, golf courses, beaches, shopping, wine tasting, hiking and restaurants.
This property is off market, which means it's not currently listed for sale or rent on Zillow. This may be different from what's available on other websites or public sources.
