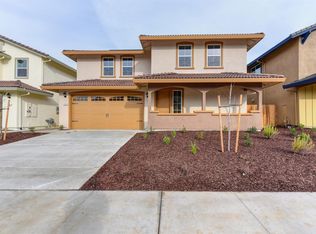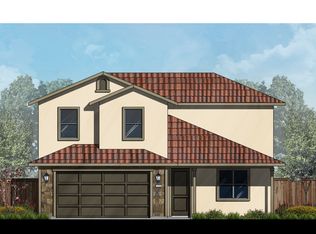Closed
$815,000
582 Willow Ridge Ct, Folsom, CA 95630
4beds
2,662sqft
Single Family Residence
Built in 2020
7,980.19 Square Feet Lot
$847,100 Zestimate®
$306/sqft
$3,735 Estimated rent
Home value
$847,100
$805,000 - $889,000
$3,735/mo
Zestimate® history
Loading...
Owner options
Explore your selling options
What's special
This is the needle-in-the-haystack you've been looking for! The floorplan is a parent's dream come true: Primary bedroom, 1 1/2 baths, kitchen and great room are all on the 1st floor. This is your space: always clean, ready to entertain, no stairs to climb, it lives like a 1-STORY! What about the kids? They get their own floor too: Upstairs is a massive bonus room, 3 beds, 1-bath and laundry room. It's awesome, your family will live love this home! Located within The Ridge at Willow Creek, with adjacent greenbelt and walking trails nearby, features include: OWNED SOLAR, quartz counters, KitchenAid appliances, Moen fixtures, LED lighting, upgraded flooring, POOL-SIZED LOT, fire-sprinklers, security system with cameras, 9-foot ceilings. Minutes from Historic Folsom, Folsom Lake, great schools, dining & shopping, Hwy 50. An A+ home, don't miss it!
Zillow last checked: 8 hours ago
Listing updated: May 27, 2023 at 08:29am
Listed by:
Aaron Cullen DRE #01146606 916-220-1456,
Brokers Inc.
Bought with:
Amanda Camacho, DRE #01967513
Real Broker
Source: MetroList Services of CA,MLS#: 223037513Originating MLS: MetroList Services, Inc.
Facts & features
Interior
Bedrooms & bathrooms
- Bedrooms: 4
- Bathrooms: 3
- Full bathrooms: 2
- Partial bathrooms: 1
Primary bedroom
- Features: Ground Floor, Walk-In Closet, Sitting Area
Primary bathroom
- Features: Shower Stall(s), Double Vanity, Low-Flow Toilet(s), Tub, Quartz, Window
Dining room
- Features: Bar, Dining/Family Combo
Kitchen
- Features: Pantry Closet, Quartz Counter, Island w/Sink, Kitchen/Family Combo
Heating
- Central, Zoned
Cooling
- Ceiling Fan(s), Central Air
Appliances
- Laundry: Cabinets, Upper Level, Inside Room
Features
- Flooring: Carpet, Tile
- Has fireplace: No
Interior area
- Total interior livable area: 2,662 sqft
Property
Parking
- Total spaces: 2
- Parking features: Garage Door Opener, Garage Faces Front
- Garage spaces: 2
Features
- Stories: 2
- Fencing: Back Yard,Wood
Lot
- Size: 7,980 sqft
- Features: Auto Sprinkler F&R, Cul-De-Sac, Curb(s)/Gutter(s), Low Maintenance
Details
- Parcel number: 07120900100000
- Zoning description: RES
- Special conditions: Standard
Construction
Type & style
- Home type: SingleFamily
- Property subtype: Single Family Residence
Materials
- Stucco, Frame
- Foundation: Slab
- Roof: Tile
Condition
- Year built: 2020
Details
- Builder name: Capital Valley Homes
Utilities & green energy
- Sewer: In & Connected
- Water: Meter on Site, Public
- Utilities for property: Public, Solar, Electric, Underground Utilities, Natural Gas Connected
Green energy
- Energy generation: Solar
Community & neighborhood
Location
- Region: Folsom
Price history
| Date | Event | Price |
|---|---|---|
| 2/25/2025 | Listing removed | $3,600$1/sqft |
Source: Zillow Rentals Report a problem | ||
| 2/10/2025 | Listed for rent | $3,600$1/sqft |
Source: Zillow Rentals Report a problem | ||
| 12/31/2023 | Listing removed | -- |
Source: Zillow Rentals Report a problem | ||
| 12/10/2023 | Price change | $3,600-5.3%$1/sqft |
Source: Zillow Rentals Report a problem | ||
| 12/5/2023 | Listed for rent | $3,800$1/sqft |
Source: Zillow Rentals Report a problem | ||
Public tax history
| Year | Property taxes | Tax assessment |
|---|---|---|
| 2025 | $12,183 +1.9% | $831,300 +2% |
| 2024 | $11,958 +11.7% | $815,000 +16.9% |
| 2023 | $10,708 +2% | $696,963 +2% |
Find assessor info on the county website
Neighborhood: Central District
Nearby schools
GreatSchools rating
- 7/10Natoma Station Elementary SchoolGrades: K-5Distance: 0.9 mi
- 7/10Sutter Middle SchoolGrades: 6-8Distance: 1 mi
- 10/10Folsom High SchoolGrades: 9-12Distance: 0.9 mi
Get a cash offer in 3 minutes
Find out how much your home could sell for in as little as 3 minutes with a no-obligation cash offer.
Estimated market value$847,100
Get a cash offer in 3 minutes
Find out how much your home could sell for in as little as 3 minutes with a no-obligation cash offer.
Estimated market value
$847,100

