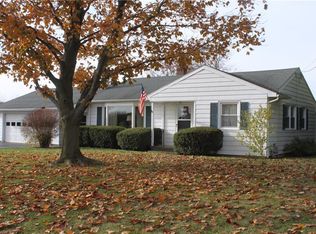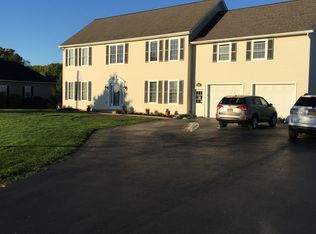Closed
$480,100
582 White Springs Rd, Geneva, NY 14456
4beds
2,204sqft
Single Family Residence
Built in 2001
2 Acres Lot
$535,300 Zestimate®
$218/sqft
$3,576 Estimated rent
Home value
$535,300
$509,000 - $567,000
$3,576/mo
Zestimate® history
Loading...
Owner options
Explore your selling options
What's special
Sprawling Ranch Home On Over 2 Acres Including Woods with Trails in The Town Of Geneva. This Custom Built Home Offers a Welcoming Foyer With Formal Living Room and Gas Fireplace for Chilly Nights. Large Open Family Room with High Ceilings leading to Open Kitchen & Dinette Area, Along with Sliding Doors Leading out to An Amazing Back Deck with Trex Flooring with Steps Leading Down to Large Backyard with Above Ground Pool. Formal Dining Room with Elegant Coffered Ceilings and Hardwood Floors. Octagon Shaped Ceiling in Mid Hallway with Skylight, Gives this Home A Real "Pizzazz." Owner Suite is Spacious with Full Bath, Dbl. Vanity, Shower & Bath PLUS Walk-In Closet. 2 Additional Bedrooms PLUS one other Room that Could be used as a Bedroom or Office. Also A Full Bath and Plenty of Closet Space All on First Floor. Lower Level is Spectacular Featuring Full Kitchen, Full Bath, Bedroom, Living Room/Game Room, Craft Room/Work Out Room, Larger Living Space for Additional Rooms & Tons of Storage. French Doors Leading Out to Patio and Backyard. Mature Trails in Woods Go to Other Side of Stream. Full House Generator & More.4408 square footage includes lower level. Read Private Remarks for more.
Zillow last checked: 8 hours ago
Listing updated: January 30, 2024 at 09:05am
Listed by:
Belinda A. Fratto 315-521-7413,
Howard Hanna
Bought with:
Belinda A. Fratto, 30FR0894907
Howard Hanna
Source: NYSAMLSs,MLS#: R1504754 Originating MLS: Rochester
Originating MLS: Rochester
Facts & features
Interior
Bedrooms & bathrooms
- Bedrooms: 4
- Bathrooms: 4
- Full bathrooms: 3
- 1/2 bathrooms: 1
- Main level bathrooms: 3
- Main level bedrooms: 3
Heating
- Gas, Forced Air
Cooling
- Central Air
Appliances
- Included: Dryer, Dishwasher, Electric Oven, Electric Range, Disposal, Gas Water Heater, Microwave, Refrigerator, Tankless Water Heater, Washer, Water Softener Owned
- Laundry: Main Level
Features
- Breakfast Area, Ceiling Fan(s), Separate/Formal Dining Room, Entrance Foyer, Eat-in Kitchen, Great Room, Sliding Glass Door(s), Second Kitchen, Storage, Natural Woodwork, Bedroom on Main Level, In-Law Floorplan, Bath in Primary Bedroom, Main Level Primary
- Flooring: Carpet, Hardwood, Luxury Vinyl, Varies
- Doors: Sliding Doors
- Windows: Thermal Windows
- Basement: Full,Finished
- Number of fireplaces: 1
Interior area
- Total structure area: 2,204
- Total interior livable area: 2,204 sqft
Property
Parking
- Total spaces: 3
- Parking features: Attached, Garage, Storage, Driveway, Garage Door Opener, Other
- Attached garage spaces: 3
Features
- Levels: One
- Stories: 1
- Patio & porch: Deck, Open, Patio, Porch
- Exterior features: Blacktop Driveway, Deck, Pool, Patio
- Pool features: Above Ground
Lot
- Size: 2 Acres
- Dimensions: 150 x 570
- Features: Rectangular, Rectangular Lot, Residential Lot, Wooded
Details
- Additional structures: Shed(s), Storage
- Parcel number: 3230001190150001030000
- Special conditions: Standard
- Other equipment: Generator
Construction
Type & style
- Home type: SingleFamily
- Architectural style: Contemporary,Ranch
- Property subtype: Single Family Residence
Materials
- Vinyl Siding
- Foundation: Block
- Roof: Asphalt
Condition
- Resale
- Year built: 2001
Utilities & green energy
- Electric: Circuit Breakers
- Sewer: Connected
- Water: Connected, Public
- Utilities for property: Cable Available, High Speed Internet Available, Sewer Connected, Water Connected
Community & neighborhood
Location
- Region: Geneva
Other
Other facts
- Listing terms: Cash,Conventional
Price history
| Date | Event | Price |
|---|---|---|
| 1/30/2024 | Sold | $480,100+1.1%$218/sqft |
Source: | ||
| 11/2/2023 | Pending sale | $474,900$215/sqft |
Source: | ||
| 10/27/2023 | Price change | $474,900-5%$215/sqft |
Source: | ||
| 10/18/2023 | Listed for sale | $499,900$227/sqft |
Source: | ||
Public tax history
| Year | Property taxes | Tax assessment |
|---|---|---|
| 2024 | -- | $458,400 +14.9% |
| 2023 | -- | $399,000 +20.5% |
| 2022 | -- | $331,000 +0.3% |
Find assessor info on the county website
Neighborhood: 14456
Nearby schools
GreatSchools rating
- NAWest Street Elementary SchoolGrades: PK-1Distance: 1.9 mi
- 4/10Geneva Middle SchoolGrades: 6-8Distance: 2.8 mi
- 4/10Geneva High SchoolGrades: 9-12Distance: 2.8 mi
Schools provided by the listing agent
- District: Geneva
Source: NYSAMLSs. This data may not be complete. We recommend contacting the local school district to confirm school assignments for this home.

