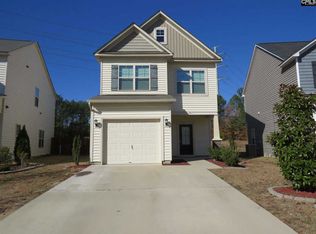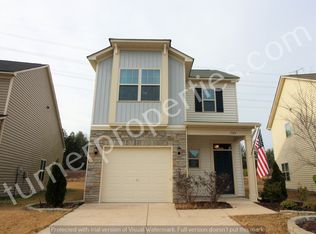Only 4 years young , well maintained 4 bedroom 2.5bath, Vinyl Sided with Beautiful Stone Accent. Open kitchen features, gleaming granite, shiny, stainless Appliances with Smooth top range , Built in Microwave ,pull out faucet, illuminated by recessed fixtures and includes built in overhead speakers and dock for your device. Living room has gorgeous woodgrain floors connected to the dining area with Granite bar height counter top. Separate laundry room downstairs has washer and dryer included. Master Suite Down has huge walk-in closet ,stand up shower , garden tub, double vanity and framed mirror in bath. Home has 3 large bedrooms upstairs with ample closets and main bath. Single car garage and a patio with a large backyard as well. Convenient to I-77 the new Kroger Market place and Columbia.
This property is off market, which means it's not currently listed for sale or rent on Zillow. This may be different from what's available on other websites or public sources.

