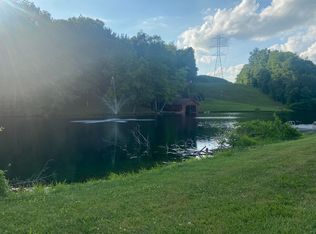You want to live in the country but only 4 miles to S27? Here you have it with a move in ready 3 BR 2 1/2 Bath on full walkout basement setting on 4.5 acres in restricted subdivision on Trails End. When you walk in you will get the nice spacious feel of the open kitchen and living area featuring cathedral ceiling with beautiful wood beams and floor to ceiling rock faced fireplace with Buck Stove insert.First floor master bedroom and on suite bathroom offering garden tub and seperate shower. Spacious Main floor laundry room. The unfinished basement offers 2 car garage and plenty of space for storage or could easily be finished out for office, main cave or playroom. *Property does have 3D matterport visual* go to virtual media link
This property is off market, which means it's not currently listed for sale or rent on Zillow. This may be different from what's available on other websites or public sources.
