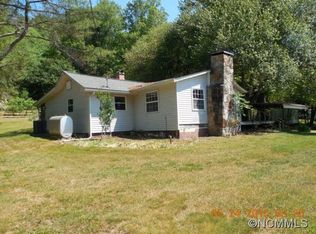Closed
$549,000
582 Talley Rd, Hendersonville, NC 28739
3beds
2,477sqft
Single Family Residence
Built in 1972
0.67 Acres Lot
$564,300 Zestimate®
$222/sqft
$2,057 Estimated rent
Home value
$564,300
$497,000 - $643,000
$2,057/mo
Zestimate® history
Loading...
Owner options
Explore your selling options
What's special
Price Reduced $42,000 UNDER APPRAISED VALUE. ISNTANT EQUITY. Nestled in the heart of WNC's breathtaking mountains, situated just 5 miles from DuPont State Forest and Pisgah National Forest, this home is a dream for outdoor enthusiasts and those seeking a peaceful retreat. Enjoy stunning mountain and pastoral views from the comfort of your porch. The property is a nature lovers paradise, featuring a private pond and babbling creeks that meander through the land. Inside, the home boasts thoughtful updates, including beautiful hardwood floors, a gas fireplace, and spacious bedrooms, all designed to complement the surrounding natural beauty. The landscaping is mature and has been professionally maintained. Enjoy multiple blueberry bushes that produce a high yield. The property sits just 1 mile away from the newly constructed Ecusta Trail. The upgrades made to this property are included in the listing attachments! Quote received to add drywall to enclose the upstairs bathroom is $1800
Zillow last checked: 8 hours ago
Listing updated: June 21, 2025 at 10:07am
Listing Provided by:
Cecilia Lilly Cecilia@soldbykennedy.com,
Keller Williams Ballantyne Area
Bought with:
Sharon Sweeney
Walnut Cove Realty/Allen Tate/Beverly-Hanks
Source: Canopy MLS as distributed by MLS GRID,MLS#: 4186507
Facts & features
Interior
Bedrooms & bathrooms
- Bedrooms: 3
- Bathrooms: 2
- Full bathrooms: 2
- Main level bedrooms: 1
Primary bedroom
- Level: Main
Bathroom full
- Level: Main
Bonus room
- Level: Main
Dining room
- Level: Main
Kitchen
- Level: Main
Laundry
- Level: Main
Living room
- Level: Main
Study
- Level: Main
Workshop
- Level: Main
Heating
- Central
Cooling
- Central Air
Appliances
- Included: Dishwasher, Disposal, Double Oven, Electric Range, Microwave, Refrigerator
- Laundry: Inside, Laundry Room, Main Level
Features
- Breakfast Bar, Pantry, Storage, Walk-In Closet(s), Walk-In Pantry
- Flooring: Wood
- Doors: Storm Door(s)
- Windows: Insulated Windows, Skylight(s)
- Basement: Basement Shop,Unfinished,Walk-Out Access
- Attic: Walk-In
- Fireplace features: Gas, Gas Log, Living Room
Interior area
- Total structure area: 2,477
- Total interior livable area: 2,477 sqft
- Finished area above ground: 2,477
- Finished area below ground: 0
Property
Parking
- Total spaces: 5
- Parking features: Attached Garage, Garage Faces Side, Garage on Main Level
- Attached garage spaces: 2
- Uncovered spaces: 3
Features
- Levels: Two
- Stories: 2
- Patio & porch: Covered, Deck, Front Porch, Patio, Rear Porch
- Has spa: Yes
- Spa features: Heated
- Has view: Yes
- View description: Long Range, Mountain(s)
- Waterfront features: Other - See Remarks, Creek, Creek/Stream
Lot
- Size: 0.67 Acres
- Features: Level, Private, Wooded, Views
Details
- Parcel number: 9517723166000
- Zoning: R
- Special conditions: Standard
Construction
Type & style
- Home type: SingleFamily
- Property subtype: Single Family Residence
Materials
- Vinyl
- Roof: Shingle
Condition
- New construction: No
- Year built: 1972
Utilities & green energy
- Sewer: Septic Installed
- Water: Shared Well, Other - See Remarks
Community & neighborhood
Security
- Security features: Carbon Monoxide Detector(s), Smoke Detector(s)
Location
- Region: Hendersonville
- Subdivision: None
Other
Other facts
- Listing terms: Cash,Conventional,FHA,VA Loan
- Road surface type: Gravel, Paved
Price history
| Date | Event | Price |
|---|---|---|
| 6/20/2025 | Sold | $549,000$222/sqft |
Source: | ||
| 5/12/2025 | Pending sale | $549,000$222/sqft |
Source: | ||
| 4/23/2025 | Price change | $549,000-4.5%$222/sqft |
Source: | ||
| 2/28/2025 | Price change | $575,000-3.4%$232/sqft |
Source: | ||
| 1/30/2025 | Listed for sale | $595,000$240/sqft |
Source: | ||
Public tax history
| Year | Property taxes | Tax assessment |
|---|---|---|
| 2024 | $1,649 | $250,490 |
| 2023 | $1,649 | $250,490 |
| 2022 | $1,649 +0.8% | $250,490 |
Find assessor info on the county website
Neighborhood: 28739
Nearby schools
GreatSchools rating
- 6/10Pisgah Forest ElementaryGrades: PK-5Distance: 4.4 mi
- 8/10Brevard MiddleGrades: 6-8Distance: 5.9 mi
- 1/10Davidson River SchoolGrades: 9-12Distance: 4.4 mi
Schools provided by the listing agent
- Elementary: Rosman
- Middle: Brevard
- High: Brevard
Source: Canopy MLS as distributed by MLS GRID. This data may not be complete. We recommend contacting the local school district to confirm school assignments for this home.
Get a cash offer in 3 minutes
Find out how much your home could sell for in as little as 3 minutes with a no-obligation cash offer.
Estimated market value$564,300
Get a cash offer in 3 minutes
Find out how much your home could sell for in as little as 3 minutes with a no-obligation cash offer.
Estimated market value
$564,300
