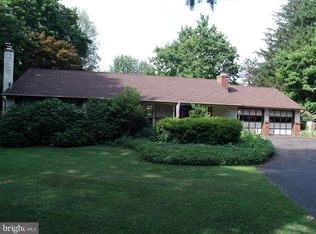A peaceful and secluded view welcomes you, as you come down the driveway to the front of this unique home! Step in the front door off the brick patio to a spacious foyer that bridges the upper and lower levels of the house. Up a few stairs to the right is a large, bright, eat-in kitchen, where skylights and windows abound, and radiant heated floors run throughout. The fabulous chefs kitchen includes an enormous eating island with a six burner gas cook top, refrigerated sub zero drawers, a built in steamer and a sink. Surrounding the island are spacious custom cabinets,with beautiful glass tile back splash and plenty of work space, as well as a wine cooler, over sized sub zero refrigerator, and built in double convection ovens, microwave and coffee maker. Mealtime can truly be enjoyed, with ample space for a large dining table and a sitting area, complete with a wall mounted tv and gas fireplace. Off the kitchen and up a few stairs is a hall bathroom and three bedrooms, one of which is a princess suite with its own private bathroom. At the end of this hallway, is the spacious master bedroom dressing area, which features two walk in closets, two storage closets and a nook for a desk-with pristine wood floors running throughout. Retreat to the more recently renovated large master suite, where you will find a spa-like bathroom, pretty, dark wood floors, and windows overlooking the spectacular views of the property. The lower level of the home, also accessible from the kitchen, boasts two fabulous living areas, each with a fireplace and plenty of room for entertaining. Built in bookshelves and desks are the main feature of one, while the second has space for a pool table. A large laundry room and a powder room finish out the lower level. There are several outdoor entertaining spaces, starting with a gas fire pit on the composite deck off the kitchen, a cozy covered brick patio area off of the den, a separate brick patio with a pergola covered hot tub and fire pit, and fabulous lush lawns with mature landscaping. This must see home also has a detached 3 car garage, storage shed, security system, central vac, and whole house generator. All of this just minutes from downtown Doylestown and fabulous Central Bucks School District schools!
This property is off market, which means it's not currently listed for sale or rent on Zillow. This may be different from what's available on other websites or public sources.
