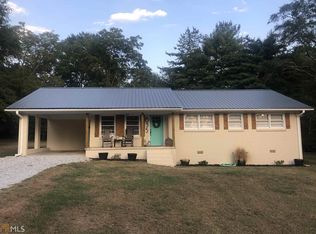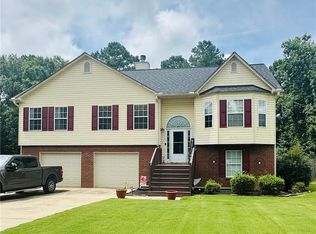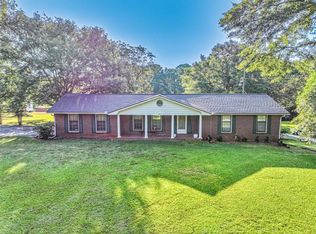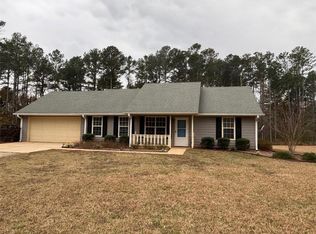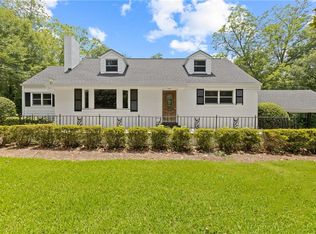"Potential Commercial" Country Home on 1.81 acres in town . 3bedroom 2 bath with full basement. Plenty of room for the whole family. Storage areas include a Garage , shop, shed , lean to , and a full basement. Great for a home based business. Rustic wood interior with a wood burning fireplace. Make this home your own. Fenced in yard for your animals. Lots of potential uses. Call today and take a look . Bring all offers. Seller is now offering $5000.00 in closing cost to the Buyer
Active
Price cut: $10K (10/3)
$330,000
582 S Cherokee Rd, Social Circle, GA 30025
4beds
1,680sqft
Est.:
Single Family Residence, Residential, Cabin
Built in 1992
1.81 Acres Lot
$-- Zestimate®
$196/sqft
$-- HOA
What's special
- 290 days |
- 488 |
- 26 |
Likely to sell faster than
Zillow last checked: 8 hours ago
Listing updated: October 03, 2025 at 01:48pm
Listing Provided by:
Shirley White,
The Connection Real Estate 770-354-6323
Source: FMLS GA,MLS#: 7538262
Tour with a local agent
Facts & features
Interior
Bedrooms & bathrooms
- Bedrooms: 4
- Bathrooms: 2
- Full bathrooms: 2
- Main level bathrooms: 2
- Main level bedrooms: 3
Rooms
- Room types: Basement, Bathroom, Bedroom, Dining Room, Kitchen, Laundry, Living Room, Master Bathroom, Workshop
Primary bedroom
- Features: Master on Main
- Level: Master on Main
Bedroom
- Features: Master on Main
Primary bathroom
- Features: Shower Only
Dining room
- Features: Seats 12+
Kitchen
- Features: Cabinets Other, Country Kitchen, Laminate Counters
Heating
- Central, Forced Air, Natural Gas
Cooling
- Ceiling Fan(s), Central Air, Electric
Appliances
- Included: Dishwasher, Electric Range, Gas Water Heater
- Laundry: In Hall
Features
- High Speed Internet
- Flooring: Carpet, Hardwood, Laminate
- Windows: Double Pane Windows, Wood Frames
- Basement: Exterior Entry,Finished,Unfinished,Walk-Out Access
- Number of fireplaces: 1
- Fireplace features: Factory Built, Family Room
- Common walls with other units/homes: No Common Walls
Interior area
- Total structure area: 1,680
- Total interior livable area: 1,680 sqft
- Finished area above ground: 1,680
- Finished area below ground: 880
Property
Parking
- Total spaces: 4
- Parking features: Detached, Driveway, Garage, Garage Faces Front, Kitchen Level, RV Access/Parking, Storage
- Garage spaces: 2
- Has uncovered spaces: Yes
Accessibility
- Accessibility features: None
Features
- Levels: Two
- Stories: 2
- Patio & porch: Breezeway, Covered, Front Porch, Rear Porch, Side Porch
- Exterior features: Private Yard, Storage
- Pool features: None
- Spa features: None
- Fencing: Back Yard,Fenced
- Has view: Yes
- View description: Neighborhood
- Waterfront features: None
- Body of water: None
Lot
- Size: 1.81 Acres
- Dimensions: 150x875
- Features: Back Yard, Cleared, Front Yard, Landscaped, Level, Sloped
Details
- Additional structures: Barn(s), Garage(s), Outbuilding, RV/Boat Storage, Shed(s)
- Parcel number: SC09000000112000
- Other equipment: None
- Horse amenities: None
Construction
Type & style
- Home type: SingleFamily
- Architectural style: Cabin,Ranch,Rustic
- Property subtype: Single Family Residence, Residential, Cabin
Materials
- Block, Blown-In Insulation, Lap Siding
- Foundation: Block, Slab
- Roof: Metal
Condition
- Resale
- New construction: No
- Year built: 1992
Utilities & green energy
- Electric: 110 Volts, 220 Volts, 220 Volts in Laundry
- Sewer: Septic Tank
- Water: Public
- Utilities for property: Cable Available, Electricity Available, Natural Gas Available, Phone Available, Underground Utilities, Water Available
Green energy
- Energy efficient items: None
- Energy generation: None
Community & HOA
Community
- Features: None
- Security: Closed Circuit Camera(s), Security Service, Security System Owned, Smoke Detector(s)
- Subdivision: None
HOA
- Has HOA: No
Location
- Region: Social Circle
Financial & listing details
- Price per square foot: $196/sqft
- Tax assessed value: $278,800
- Annual tax amount: $1,350
- Date on market: 3/10/2025
- Cumulative days on market: 290 days
- Electric utility on property: Yes
- Road surface type: Asphalt, Concrete
Estimated market value
Not available
Estimated sales range
Not available
$2,743/mo
Price history
Price history
| Date | Event | Price |
|---|---|---|
| 10/3/2025 | Price change | $330,000-2.9%$196/sqft |
Source: | ||
| 8/6/2025 | Price change | $339,999-2.9%$202/sqft |
Source: | ||
| 5/3/2025 | Price change | $350,000-5.1%$208/sqft |
Source: | ||
| 3/10/2025 | Listed for sale | $369,000+98.6%$220/sqft |
Source: | ||
| 3/21/2018 | Sold | $185,800+185.8%$111/sqft |
Source: Public Record Report a problem | ||
Public tax history
Public tax history
| Year | Property taxes | Tax assessment |
|---|---|---|
| 2024 | -- | $111,520 +6.3% |
| 2023 | -- | $104,920 +12.9% |
| 2022 | $3,451 +17.5% | $92,960 +18.6% |
Find assessor info on the county website
BuyAbility℠ payment
Est. payment
$1,927/mo
Principal & interest
$1599
Property taxes
$212
Home insurance
$116
Climate risks
Neighborhood: 30025
Nearby schools
GreatSchools rating
- 7/10Social Circle Elementary SchoolGrades: 3-5Distance: 0.7 mi
- 5/10Social Circle Middle SchoolGrades: 6-8Distance: 0.9 mi
- 8/10Social Circle High SchoolGrades: 9-12Distance: 0.9 mi
Schools provided by the listing agent
- Elementary: Social Circle
- Middle: Social Circle
- High: Social Circle
Source: FMLS GA. This data may not be complete. We recommend contacting the local school district to confirm school assignments for this home.
- Loading
- Loading
