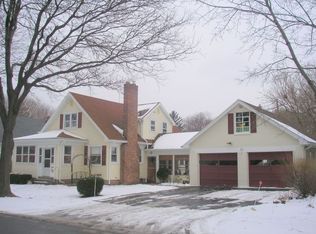Closed
$177,400
582 Rocket St, Rochester, NY 14609
3beds
1,433sqft
Single Family Residence
Built in 1930
5,662.8 Square Feet Lot
$203,500 Zestimate®
$124/sqft
$2,001 Estimated rent
Maximize your home sale
Get more eyes on your listing so you can sell faster and for more.
Home value
$203,500
$189,000 - $220,000
$2,001/mo
Zestimate® history
Loading...
Owner options
Explore your selling options
What's special
Prepare to be impressed with the remarkable condition of this lovingly cared for classic Colonial located in Rochester’s popular Homestead Heights Neighborhood. The leaded glass, hardwood floors, exceptional gumwood natural wood trim, enclosed porch, handsome decorative fireplace, wide moldings, archways, and alcoves just exude architectural detail and character of yesteryear. This City GEM is a stone’s throw from Culver Rd/Empire Blvd/Irondequoit border. Inside you will find 3 bedrooms, 1 bath, a formal dining room with built-in curio cabinet, living room and a sunlit kitchen just waiting for your special touches. Storage galore with the walk-up attic, full unfinished basement with glass block windows and two car detached garage. Cleaned and inspected forced air gas furnace (2013) and central air conditioning unit (2016). Roof (1 layer) approx. 10-15 years old. Many replacement windows and newer electric 150 Amp service. The current titled owner’s family has owned this home since 1940! Delayed showings until 5/12/2023 Negotiations until Tuesday, May 16th at 2:30 pm. Offers due 5/15/2023 by Midnight.
Zillow last checked: 8 hours ago
Listing updated: June 20, 2023 at 12:40pm
Listed by:
Dana Ann M. Mancuso 585-455-7199,
Howard Hanna
Bought with:
Richard W. Sarkis, 30SA0517501
Howard Hanna
Source: NYSAMLSs,MLS#: R1469694 Originating MLS: Rochester
Originating MLS: Rochester
Facts & features
Interior
Bedrooms & bathrooms
- Bedrooms: 3
- Bathrooms: 1
- Full bathrooms: 1
Heating
- Gas, Forced Air
Cooling
- Central Air
Appliances
- Included: Gas Water Heater
- Laundry: In Basement
Features
- Ceiling Fan(s), Separate/Formal Dining Room, Entrance Foyer, Separate/Formal Living Room, Natural Woodwork
- Flooring: Ceramic Tile, Hardwood, Resilient, Varies
- Windows: Leaded Glass, Thermal Windows
- Basement: Full
- Number of fireplaces: 1
Interior area
- Total structure area: 1,433
- Total interior livable area: 1,433 sqft
Property
Parking
- Total spaces: 2
- Parking features: Detached, Electricity, Garage
- Garage spaces: 2
Features
- Patio & porch: Enclosed, Patio, Porch
- Exterior features: Blacktop Driveway, Patio
Lot
- Size: 5,662 sqft
- Dimensions: 54 x 107
- Features: Near Public Transit, Rectangular, Rectangular Lot, Residential Lot
Details
- Parcel number: 26140010732000010220000000
- Special conditions: Standard
Construction
Type & style
- Home type: SingleFamily
- Architectural style: Colonial,Historic/Antique
- Property subtype: Single Family Residence
Materials
- Block, Composite Siding, Concrete
- Foundation: Block
- Roof: Asphalt,Shingle
Condition
- Resale
- Year built: 1930
Utilities & green energy
- Electric: Circuit Breakers
- Sewer: Connected
- Water: Connected, Public
- Utilities for property: Cable Available, Sewer Connected, Water Connected
Community & neighborhood
Location
- Region: Rochester
- Subdivision: Municipal 11
Other
Other facts
- Listing terms: Cash,Conventional,FHA,VA Loan
Price history
| Date | Event | Price |
|---|---|---|
| 12/20/2025 | Listing removed | $2,100$1/sqft |
Source: Zillow Rentals Report a problem | ||
| 12/2/2025 | Listed for rent | $2,100$1/sqft |
Source: Zillow Rentals Report a problem | ||
| 6/20/2023 | Sold | $177,400+64.4%$124/sqft |
Source: | ||
| 5/17/2023 | Pending sale | $107,900$75/sqft |
Source: | ||
| 5/11/2023 | Listed for sale | $107,900$75/sqft |
Source: | ||
Public tax history
| Year | Property taxes | Tax assessment |
|---|---|---|
| 2024 | -- | $178,900 +86.4% |
| 2023 | -- | $96,000 |
| 2022 | -- | $96,000 |
Find assessor info on the county website
Neighborhood: Homestead Heights
Nearby schools
GreatSchools rating
- 2/10School 33 AudubonGrades: PK-6Distance: 0.6 mi
- 2/10Northwest College Preparatory High SchoolGrades: 7-9Distance: 0.4 mi
- 2/10East High SchoolGrades: 9-12Distance: 1.1 mi
Schools provided by the listing agent
- District: Rochester
Source: NYSAMLSs. This data may not be complete. We recommend contacting the local school district to confirm school assignments for this home.
