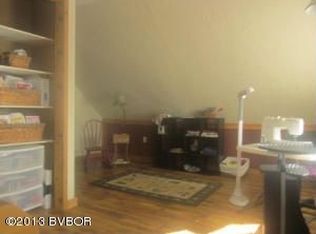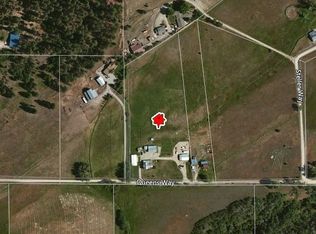You will be amazed when stepping inside this 2,462 Sq. Ft. custom home. The interior is laced with a combination of brick and drywall, featuring artistic detailings throughout, including rough sawn fir hardwood floors. The kitchen is perfect for the chef-at-heart with a 5-burner gas stove and stainless range hood, a large concrete island with counter seating, dishwasher and butler's pantry. The family room boasts high timber, wood beamed ceilings, a beautiful stone fireplace and large windows for natural sunlight. Directly off of the living area you will find a large office with a barn door, along with 2 guest bedrooms and master on the main level. Inside the large master is a uniquely tiled shower, a large walk in closet complete with a washer and dryer. Ascend the hand-built stairs to the upper level where you will find a large bonus room with a bathroom, currently being used as an artist studio. Enjoy the astounding views of this 5 acre property from the covered back porch that extends to the front of the home. Special features include; an extended 2 car garage with built-in shelves, storage closets, a laundry room and a large, completely upgraded guest house above the garage, with its own separate entrance and walkout back porch. This captivating Montana property is also completely fenced around the 5 acre perimeter. 2020-09-16
This property is off market, which means it's not currently listed for sale or rent on Zillow. This may be different from what's available on other websites or public sources.


