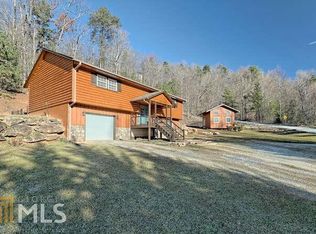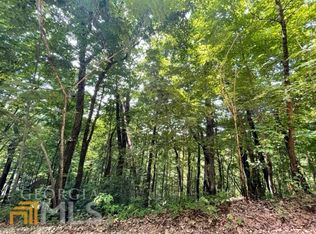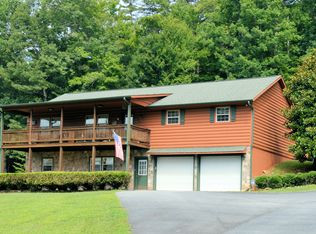Closed
$390,000
582 Polly Gap Rd, Clayton, GA 30525
3beds
1,876sqft
Single Family Residence, Cabin
Built in 2005
1.02 Acres Lot
$390,100 Zestimate®
$208/sqft
$2,948 Estimated rent
Home value
$390,100
Estimated sales range
Not available
$2,948/mo
Zestimate® history
Loading...
Owner options
Explore your selling options
What's special
Discover mountain living just minutes from downtown Clayton in this warm and inviting all-wood home. The main level offers an open flow of living spaces with three bedrooms and two full baths, while the finished basement expands your options with a bonus media room, flexible office/studio space, laundry, storage, an additional sleeping room, and a convenient half bath. Highlights include hardwood floors, a cozy gas log fireplace, all new appliances, a newer roof and HVAC system, and a brand-new back porch ready for gatherings. The deep one-car tuck-under garage adds storage and functionality. Outdoors, enjoy the mountain setting from your front yard, a flat circular driveway with plenty of parking, and a gently sloping landscaped lot with a fenced backyard-perfect for pets, play, or entertaining. This home balances comfort, convenience, and mountain charm-whether for full-time living or a getaway retreat. Come see us at 582 Polly Gap Rd.
Zillow last checked: 8 hours ago
Listing updated: December 02, 2025 at 04:43am
Listed by:
Nancy Thorpe 404-488-5870,
Mountain Sotheby's Int'l Realty
Bought with:
Pamela B Hyer, 206192
Bear Creek Realty
Source: GAMLS,MLS#: 10604887
Facts & features
Interior
Bedrooms & bathrooms
- Bedrooms: 3
- Bathrooms: 3
- Full bathrooms: 2
- 1/2 bathrooms: 1
- Main level bathrooms: 2
- Main level bedrooms: 3
Dining room
- Features: Dining Rm/Living Rm Combo
Kitchen
- Features: Country Kitchen, Solid Surface Counters
Heating
- Central, Electric, Heat Pump
Cooling
- Ceiling Fan(s), Central Air, Electric
Appliances
- Included: Dishwasher, Dryer, Electric Water Heater, Microwave, Oven/Range (Combo), Refrigerator, Stainless Steel Appliance(s), Washer
- Laundry: In Basement, Laundry Closet
Features
- Master On Main Level, Split Bedroom Plan, Vaulted Ceiling(s)
- Flooring: Hardwood
- Basement: Bath Finished,Daylight,Exterior Entry,Finished,Full,Interior Entry
- Number of fireplaces: 1
- Fireplace features: Gas Log
Interior area
- Total structure area: 1,876
- Total interior livable area: 1,876 sqft
- Finished area above ground: 1,876
- Finished area below ground: 0
Property
Parking
- Total spaces: 4
- Parking features: Basement, Garage, Garage Door Opener, Guest, Parking Pad
- Has attached garage: Yes
- Has uncovered spaces: Yes
Features
- Levels: Two
- Stories: 2
- Patio & porch: Patio, Porch
- Exterior features: Other
- Fencing: Back Yard
- Has view: Yes
- View description: Mountain(s)
Lot
- Size: 1.02 Acres
- Features: Corner Lot, Level, Sloped
- Residential vegetation: Grassed
Details
- Parcel number: 042D 054M
Construction
Type & style
- Home type: SingleFamily
- Architectural style: Country/Rustic
- Property subtype: Single Family Residence, Cabin
Materials
- Log, Wood Siding
- Foundation: Slab
- Roof: Composition
Condition
- Resale
- New construction: No
- Year built: 2005
Utilities & green energy
- Sewer: Septic Tank
- Water: Public
- Utilities for property: High Speed Internet, Water Available
Community & neighborhood
Community
- Community features: None
Location
- Region: Clayton
- Subdivision: Timber Ridge
HOA & financial
HOA
- Has HOA: No
- Services included: None
Other
Other facts
- Listing agreement: Exclusive Right To Sell
- Listing terms: Cash,Conventional,FHA,VA Loan
Price history
| Date | Event | Price |
|---|---|---|
| 12/1/2025 | Sold | $390,000-2.5%$208/sqft |
Source: | ||
| 9/22/2025 | Pending sale | $400,000$213/sqft |
Source: | ||
| 9/15/2025 | Listed for sale | $400,000+9.6%$213/sqft |
Source: | ||
| 5/9/2025 | Sold | $365,000-2.7%$195/sqft |
Source: Public Record Report a problem | ||
| 4/6/2025 | Pending sale | $375,000$200/sqft |
Source: | ||
Public tax history
| Year | Property taxes | Tax assessment |
|---|---|---|
| 2024 | $2,868 +4.1% | $126,106 +12.9% |
| 2023 | $2,755 -2.6% | $111,704 +1.2% |
| 2022 | $2,828 +21.2% | $110,401 +29.2% |
Find assessor info on the county website
Neighborhood: 30525
Nearby schools
GreatSchools rating
- 5/10Rabun County Elementary SchoolGrades: 3-6Distance: 3.5 mi
- 5/10Rabun County Middle SchoolGrades: 7-8Distance: 3.7 mi
- 7/10Rabun County High SchoolGrades: 9-12Distance: 3.6 mi
Schools provided by the listing agent
- Elementary: Rabun County Primary/Elementar
- Middle: Rabun County
- High: Rabun County
Source: GAMLS. This data may not be complete. We recommend contacting the local school district to confirm school assignments for this home.

Get pre-qualified for a loan
At Zillow Home Loans, we can pre-qualify you in as little as 5 minutes with no impact to your credit score.An equal housing lender. NMLS #10287.


