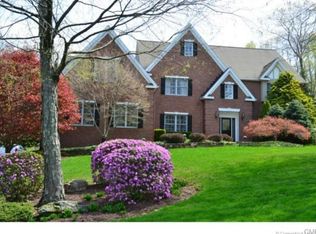Sold for $875,000
$875,000
582 Patriot Road, Southbury, CT 06488
4beds
5,914sqft
Single Family Residence
Built in 1997
1.65 Acres Lot
$959,100 Zestimate®
$148/sqft
$4,807 Estimated rent
Home value
$959,100
$902,000 - $1.03M
$4,807/mo
Zestimate® history
Loading...
Owner options
Explore your selling options
What's special
First time on the market for this beautiful Home in the sought after neighborhood of Fawn Crest. This stunning French Colonial was the builder and his family's own home. Perfect set-up for anyone who requires private work space, with a spacious conference room that has a separate outside entrance. Attention to details abound from the beautifully handcrafted custom tile work in fireplaces, to the millwork throughout the house. The main living areas are light-filled with and open flow from kitchen, to dining, to family living spaces. Spacious mudroom, complete with dishwasher and custom cabinetry. This home is a home built for entertaining. On the second floor you will find a indulgently spacious primary with updated bath and generous closets. The remaining three bedrooms are all generously sized and share a spacious bath. This beautiful home is situated on 1.6 acres of professionally landscaped grounds., which include a level yard, with stone walls, mahogany deck, large stone patio, and year-round privacy, new roof in 2021, basement has no extra heat only secondary heat from furnance
Zillow last checked: 8 hours ago
Listing updated: July 09, 2024 at 08:19pm
Listed by:
Andree Gabathuler 203-592-6258,
Coldwell Banker Realty 203-264-1400
Bought with:
Barbara Donahue
Berkshire Hathaway NE Prop.
Source: Smart MLS,MLS#: 170611777
Facts & features
Interior
Bedrooms & bathrooms
- Bedrooms: 4
- Bathrooms: 3
- Full bathrooms: 2
- 1/2 bathrooms: 1
Primary bedroom
- Features: Palladian Window(s), High Ceilings, Vaulted Ceiling(s), Walk-In Closet(s), Wall/Wall Carpet
- Level: Upper
- Area: 604.52 Square Feet
- Dimensions: 25.4 x 23.8
Bedroom
- Features: High Ceilings
- Level: Upper
- Area: 223.79 Square Feet
- Dimensions: 13.9 x 16.1
Bedroom
- Features: Bay/Bow Window, High Ceilings
- Level: Upper
- Area: 244.64 Square Feet
- Dimensions: 13.9 x 17.6
Bedroom
- Features: High Ceilings
- Level: Upper
- Area: 164.02 Square Feet
- Dimensions: 11.8 x 13.9
Primary bathroom
- Features: Remodeled, High Ceilings, Hydro-Tub
- Level: Upper
- Area: 199.12 Square Feet
- Dimensions: 15.2 x 13.1
Bathroom
- Features: High Ceilings, Double-Sink, Stall Shower, Tub w/Shower
- Level: Upper
- Area: 106.59 Square Feet
- Dimensions: 9.11 x 11.7
Den
- Features: High Ceilings, Fireplace, French Doors, Hardwood Floor
- Level: Main
- Area: 197.34 Square Feet
- Dimensions: 13.8 x 14.3
Dining room
- Features: Bay/Bow Window, High Ceilings, Hardwood Floor
- Level: Main
- Area: 239.36 Square Feet
- Dimensions: 13.6 x 17.6
Family room
- Features: Cathedral Ceiling(s), Fireplace, Sliders, Hardwood Floor
- Level: Main
- Area: 464.34 Square Feet
- Dimensions: 21.3 x 21.8
Kitchen
- Features: High Ceilings, Breakfast Bar, Built-in Features, Dining Area, Hardwood Floor
- Level: Main
- Area: 760.92 Square Feet
- Dimensions: 20.4 x 37.3
Living room
- Features: Bay/Bow Window, High Ceilings, Hardwood Floor
- Level: Main
- Area: 222.18 Square Feet
- Dimensions: 13.8 x 16.1
Office
- Features: High Ceilings, Hardwood Floor
- Level: Main
- Area: 105.93 Square Feet
- Dimensions: 9.9 x 10.7
Rec play room
- Features: High Ceilings, Wall/Wall Carpet
- Level: Lower
- Area: 590.33 Square Feet
- Dimensions: 23.9 x 24.7
Rec play room
- Features: High Ceilings
- Level: Lower
- Area: 431.25 Square Feet
- Dimensions: 11.5 x 37.5
Study
- Features: High Ceilings, Fireplace, French Doors, Sliders, Hardwood Floor
- Level: Main
- Area: 323.61 Square Feet
- Dimensions: 16.1 x 20.1
Heating
- Forced Air, Zoned, Oil
Cooling
- Central Air
Appliances
- Included: Cooktop, Oven, Refrigerator, Dishwasher, Washer, Dryer, Water Heater
- Laundry: Main Level
Features
- Open Floorplan, Entrance Foyer
- Doors: French Doors
- Basement: Full,Partially Finished,Heated
- Attic: Pull Down Stairs
- Number of fireplaces: 3
Interior area
- Total structure area: 5,914
- Total interior livable area: 5,914 sqft
- Finished area above ground: 4,376
- Finished area below ground: 1,538
Property
Parking
- Total spaces: 3
- Parking features: Attached, Paved, Garage Door Opener, Private, Circular Driveway, Asphalt
- Attached garage spaces: 3
- Has uncovered spaces: Yes
Features
- Patio & porch: Deck, Patio
- Exterior features: Rain Gutters, Stone Wall
- Fencing: Stone
Lot
- Size: 1.65 Acres
- Features: Cul-De-Sac, Open Lot, Subdivided, Rolling Slope, Landscaped
Details
- Parcel number: 1328600
- Zoning: R-60
Construction
Type & style
- Home type: SingleFamily
- Architectural style: Colonial
- Property subtype: Single Family Residence
Materials
- Vinyl Siding
- Foundation: Concrete Perimeter
- Roof: Fiberglass
Condition
- New construction: No
- Year built: 1997
Utilities & green energy
- Sewer: Septic Tank
- Water: Well
- Utilities for property: Underground Utilities, Cable Available
Community & neighborhood
Community
- Community features: Health Club
Location
- Region: Southbury
- Subdivision: South Britain
Price history
| Date | Event | Price |
|---|---|---|
| 3/1/2024 | Sold | $875,000-1.2%$148/sqft |
Source: | ||
| 2/3/2024 | Pending sale | $885,270$150/sqft |
Source: | ||
| 1/18/2024 | Price change | $885,270-4%$150/sqft |
Source: | ||
| 12/1/2023 | Listed for sale | $922,570+412.5%$156/sqft |
Source: | ||
| 11/9/2015 | Sold | $180,000+71.4%$30/sqft |
Source: Public Record Report a problem | ||
Public tax history
| Year | Property taxes | Tax assessment |
|---|---|---|
| 2025 | $14,369 +2.5% | $593,750 |
| 2024 | $14,013 +11.3% | $593,750 +6.1% |
| 2023 | $12,587 +5.9% | $559,430 +34.7% |
Find assessor info on the county website
Neighborhood: 06488
Nearby schools
GreatSchools rating
- 8/10Gainfield Elementary SchoolGrades: PK-5Distance: 2 mi
- 7/10Rochambeau Middle SchoolGrades: 6-8Distance: 2.6 mi
- 8/10Pomperaug Regional High SchoolGrades: 9-12Distance: 4.2 mi

Get pre-qualified for a loan
At Zillow Home Loans, we can pre-qualify you in as little as 5 minutes with no impact to your credit score.An equal housing lender. NMLS #10287.
