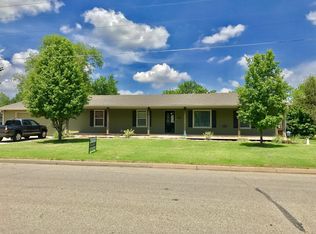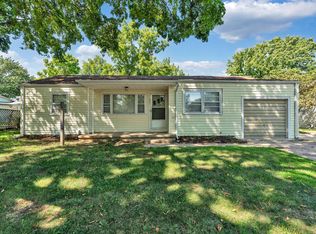Sold
Price Unknown
582 Opal St, Maize, KS 67101
3beds
1,600sqft
Single Family Onsite Built
Built in 1950
0.52 Acres Lot
$185,900 Zestimate®
$--/sqft
$1,361 Estimated rent
Home value
$185,900
$154,000 - $218,000
$1,361/mo
Zestimate® history
Loading...
Owner options
Explore your selling options
What's special
Welcome to this great property, perfect for both homeowners wanting to update themselves and investors! This charming 3-bedroom home is nestled on a spacious lot in an ideal location, offering plenty of room for customization and future potential. The home boasts a heated 2-car garage with an attached workshop, perfect for DIY projects, storage, or creative pursuits. The large lot provides endless possibilities for outdoor activities, gardening, or expansion. Conveniently located near schools in Maize School District, shopping, and dining, this property is a rare find. Estate sale begins Thursday, November 14. Stop by and check out the estate sale and home.
Zillow last checked: 8 hours ago
Listing updated: December 27, 2024 at 07:01pm
Listed by:
Patty Savage 620-382-4231,
Exp Realty, LLC
Source: SCKMLS,MLS#: 647417
Facts & features
Interior
Bedrooms & bathrooms
- Bedrooms: 3
- Bathrooms: 1
- Full bathrooms: 1
Primary bedroom
- Description: Carpet
- Level: Main
- Area: 240
- Dimensions: 20 x 12
Bedroom
- Description: Carpet
- Level: Main
- Area: 200.75
- Dimensions: 16'6 x 12'2
Bedroom
- Description: Carpet
- Level: Main
- Area: 149.04
- Dimensions: 12'3 x 12'2
Dining room
- Description: Carpet
- Level: Main
- Area: 301.81
- Dimensions: 17'8 x 17'1
Kitchen
- Description: Carpet
- Level: Main
- Area: 350
- Dimensions: 14 x 25
Living room
- Description: Carpet
- Level: Main
- Area: 353.83
- Dimensions: 22 x 16'1
Heating
- Forced Air
Cooling
- Central Air
Appliances
- Laundry: In Garage
Features
- Basement: Cellar
- Number of fireplaces: 1
- Fireplace features: One
Interior area
- Total interior livable area: 1,600 sqft
- Finished area above ground: 1,600
- Finished area below ground: 0
Property
Parking
- Total spaces: 2
- Parking features: Attached
- Garage spaces: 2
Features
- Levels: One
- Stories: 1
- Exterior features: Guttering - ALL, Irrigation Well, Sprinkler System
Lot
- Size: 0.52 Acres
- Features: Standard
Details
- Additional structures: Storage
- Parcel number: 0870841904107008.00
Construction
Type & style
- Home type: SingleFamily
- Architectural style: Ranch
- Property subtype: Single Family Onsite Built
Materials
- Vinyl/Aluminum
- Foundation: Slab
- Roof: Composition
Condition
- Year built: 1950
Utilities & green energy
- Gas: Natural Gas Available
- Utilities for property: Sewer Available, Natural Gas Available, Public
Community & neighborhood
Location
- Region: Maize
- Subdivision: ATHERTON
HOA & financial
HOA
- Has HOA: No
Other
Other facts
- Ownership: Individual
- Road surface type: Paved
Price history
Price history is unavailable.
Public tax history
Tax history is unavailable.
Neighborhood: 67101
Nearby schools
GreatSchools rating
- 5/10Vermillion Elementary SchoolGrades: PK-4Distance: 0.3 mi
- 5/10Maize Middle SchoolGrades: 7-8Distance: 0.2 mi
- 7/10Maize Sr High SchoolGrades: 9-12Distance: 0.7 mi
Schools provided by the listing agent
- Elementary: Maize USD266
- Middle: Maize
- High: Maize
Source: SCKMLS. This data may not be complete. We recommend contacting the local school district to confirm school assignments for this home.

