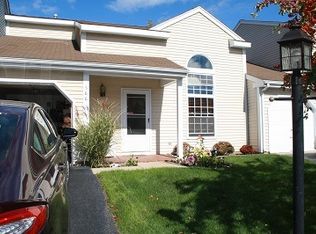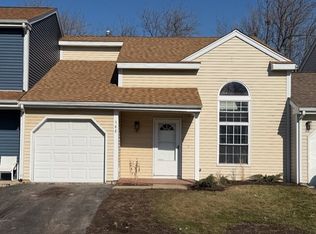Closed
$230,000
582 Nantucket Way, Island Lake, IL 60042
3beds
1,297sqft
Townhouse, Single Family Residence
Built in 1987
2,625 Square Feet Lot
$233,000 Zestimate®
$177/sqft
$2,112 Estimated rent
Home value
$233,000
$212,000 - $254,000
$2,112/mo
Zestimate® history
Loading...
Owner options
Explore your selling options
What's special
Welcome to 582 Nantucket Way! Located in the desirable Nantucket Way subdivision in the heart of Island Lake, this charming home offers comfort, updates, and convenience. This home features 3 spacious bedrooms and 1.5 bathrooms. There's also a large den that the current owner has converted into a 4th bedroom, which can easily be turned back into a den if desired. The updated kitchen boasts new stainless-steel appliances and fresh paint, creating a bright and modern space for cooking and gathering. Additional updates include a new furnace installed in 2020 and a beautifully renovated bathroom in 2022. Enjoy the private backyard with a deck and privacy fence - perfect for relaxing or entertaining. A 1-car attached garage adds to the convenience of this home. 582 Nantucket Way is a fantastic opportunity you won't want to miss. Come see all that this great home has to offer! HOME WARRANTY INCLUDED
Zillow last checked: 8 hours ago
Listing updated: May 21, 2025 at 01:40am
Listing courtesy of:
Bradley Fox 847-363-9273,
HomeSmart Connect LLC
Bought with:
Michael Crawford
E- Signature Realty
Source: MRED as distributed by MLS GRID,MLS#: 12333250
Facts & features
Interior
Bedrooms & bathrooms
- Bedrooms: 3
- Bathrooms: 2
- Full bathrooms: 1
- 1/2 bathrooms: 1
Primary bedroom
- Features: Flooring (Carpet)
- Level: Second
- Area: 204 Square Feet
- Dimensions: 12X17
Bedroom 2
- Features: Flooring (Carpet)
- Level: Second
- Area: 120 Square Feet
- Dimensions: 10X12
Bedroom 3
- Features: Flooring (Carpet)
- Level: Second
- Area: 110 Square Feet
- Dimensions: 10X11
Den
- Features: Flooring (Wood Laminate)
- Level: Main
- Area: 144 Square Feet
- Dimensions: 12X12
Dining room
- Features: Flooring (Wood Laminate)
- Level: Main
- Area: 64 Square Feet
- Dimensions: 8X8
Kitchen
- Features: Kitchen (Galley), Flooring (Wood Laminate)
- Level: Main
- Area: 72 Square Feet
- Dimensions: 8X9
Living room
- Features: Flooring (Wood Laminate), Window Treatments (Curtains/Drapes)
- Level: Main
- Area: 221 Square Feet
- Dimensions: 13X17
Heating
- Natural Gas
Cooling
- Central Air
Appliances
- Included: Range, Microwave, Dishwasher, Refrigerator, Stainless Steel Appliance(s)
- Laundry: Washer Hookup, Main Level, Gas Dryer Hookup, In Unit
Features
- Basement: None
Interior area
- Total structure area: 1,297
- Total interior livable area: 1,297 sqft
Property
Parking
- Total spaces: 1
- Parking features: Garage Door Opener, On Site, Garage Owned, Attached, Garage
- Attached garage spaces: 1
- Has uncovered spaces: Yes
Accessibility
- Accessibility features: No Disability Access
Lot
- Size: 2,625 sqft
- Dimensions: 35X75
Details
- Parcel number: 1520154046
- Special conditions: None
Construction
Type & style
- Home type: Townhouse
- Property subtype: Townhouse, Single Family Residence
Materials
- Vinyl Siding
- Foundation: Concrete Perimeter
- Roof: Asphalt
Condition
- New construction: No
- Year built: 1987
Utilities & green energy
- Electric: Circuit Breakers
- Sewer: Public Sewer
- Water: Public
Community & neighborhood
Location
- Region: Island Lake
HOA & financial
HOA
- Has HOA: Yes
- HOA fee: $65 monthly
- Services included: Lawn Care, Snow Removal
Other
Other facts
- Listing terms: FHA
- Ownership: Fee Simple w/ HO Assn.
Price history
| Date | Event | Price |
|---|---|---|
| 5/19/2025 | Sold | $230,000-2.1%$177/sqft |
Source: | ||
| 4/16/2025 | Contingent | $235,000$181/sqft |
Source: | ||
| 4/15/2025 | Price change | $235,000-2.1%$181/sqft |
Source: | ||
| 4/9/2025 | Listed for sale | $240,000+27%$185/sqft |
Source: | ||
| 11/18/2022 | Sold | $189,000+200%$146/sqft |
Source: Public Record Report a problem | ||
Public tax history
| Year | Property taxes | Tax assessment |
|---|---|---|
| 2024 | $3,946 +5.3% | $58,009 +11.5% |
| 2023 | $3,749 -20.1% | $52,021 +10.5% |
| 2022 | $4,689 +2.8% | $47,066 +6.7% |
Find assessor info on the county website
Neighborhood: 60042
Nearby schools
GreatSchools rating
- 5/10Cotton Creek SchoolGrades: PK-5Distance: 0.3 mi
- 5/10Matthews Middle SchoolGrades: 6-8Distance: 1.5 mi
- 8/10Wauconda High SchoolGrades: 9-12Distance: 4.3 mi
Schools provided by the listing agent
- District: 118
Source: MRED as distributed by MLS GRID. This data may not be complete. We recommend contacting the local school district to confirm school assignments for this home.
Get a cash offer in 3 minutes
Find out how much your home could sell for in as little as 3 minutes with a no-obligation cash offer.
Estimated market value$233,000
Get a cash offer in 3 minutes
Find out how much your home could sell for in as little as 3 minutes with a no-obligation cash offer.
Estimated market value
$233,000

