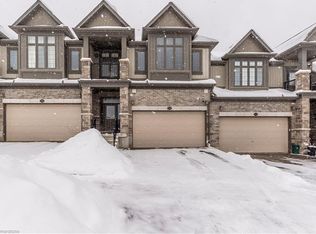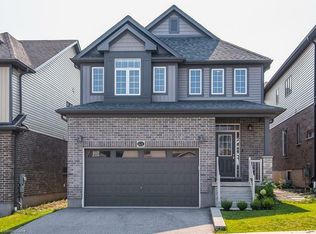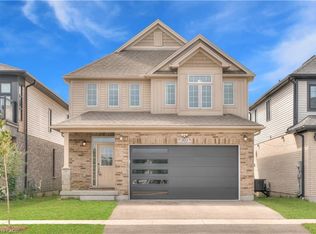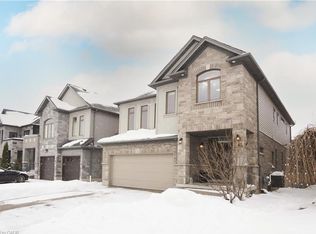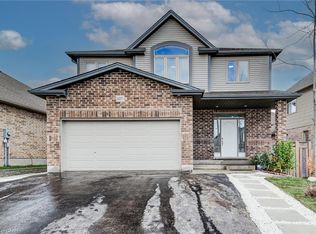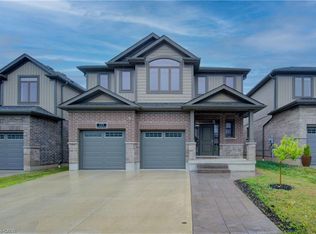582 Mayapple St, Waterloo, ON N2V 0E3
What's special
- 70 days |
- 20 |
- 1 |
Zillow last checked: 8 hours ago
Listing updated: November 03, 2025 at 06:21pm
George Jurek Orlowski, Broker,
RED AND WHITE REALTY INC.
Facts & features
Interior
Bedrooms & bathrooms
- Bedrooms: 3
- Bathrooms: 3
- Full bathrooms: 2
- 1/2 bathrooms: 1
- Main level bathrooms: 2
- Main level bedrooms: 1
Other
- Level: Main
Bedroom
- Level: Second
Bedroom
- Level: Second
Bathroom
- Features: 2-Piece
- Level: Main
Bathroom
- Features: 4-Piece
- Level: Second
Other
- Features: 3-Piece
- Level: Main
Basement
- Level: Basement
Foyer
- Level: Main
Kitchen
- Level: Main
Laundry
- Level: Main
Living room
- Level: Main
Recreation room
- Level: Second
Heating
- Forced Air, Natural Gas
Cooling
- Central Air
Appliances
- Included: Instant Hot Water, Water Softener, Dishwasher, Dryer, Range Hood, Refrigerator, Stove, Washer
Features
- Auto Garage Door Remote(s), Floor Drains
- Basement: Full,Unfinished
- Has fireplace: No
Interior area
- Total structure area: 2,739
- Total interior livable area: 2,739 sqft
- Finished area above ground: 2,739
Video & virtual tour
Property
Parking
- Total spaces: 4
- Parking features: Attached Garage, Private Drive Double Wide
- Attached garage spaces: 2
- Uncovered spaces: 2
Features
- Frontage type: North
- Frontage length: 40.00
Lot
- Size: 4,040 Square Feet
- Dimensions: 40 x 101
- Features: Urban, Quiet Area
Details
- Parcel number: 226845103
- Zoning: NR-TL
Construction
Type & style
- Home type: Townhouse
- Architectural style: Bungaloft
- Property subtype: Row/Townhouse, Residential
- Attached to another structure: Yes
Materials
- Brick Veneer, Stone, Vinyl Siding
- Roof: Asphalt Shing
Condition
- 6-15 Years
- New construction: No
Utilities & green energy
- Sewer: Sewer (Municipal)
- Water: Municipal
Community & HOA
Community
- Security: Carbon Monoxide Detector
Location
- Region: Waterloo
Financial & listing details
- Price per square foot: C$363/sqft
- Annual tax amount: C$7,584
- Date on market: 10/3/2025
- Inclusions: Carbon Monoxide Detector, Dishwasher, Dryer, Range Hood, Refrigerator, Stove, Washer
(519) 804-9934
By pressing Contact Agent, you agree that the real estate professional identified above may call/text you about your search, which may involve use of automated means and pre-recorded/artificial voices. You don't need to consent as a condition of buying any property, goods, or services. Message/data rates may apply. You also agree to our Terms of Use. Zillow does not endorse any real estate professionals. We may share information about your recent and future site activity with your agent to help them understand what you're looking for in a home.
Price history
Price history
| Date | Event | Price |
|---|---|---|
| 11/4/2025 | Price change | C$995,000-0.4%C$363/sqft |
Source: ITSO #40768809 Report a problem | ||
| 10/3/2025 | Listed for sale | C$999,000C$365/sqft |
Source: ITSO #40768809 Report a problem | ||
Public tax history
Public tax history
Tax history is unavailable.Climate risks
Neighborhood: Vista Hills
Nearby schools
GreatSchools rating
No schools nearby
We couldn't find any schools near this home.
- Loading
