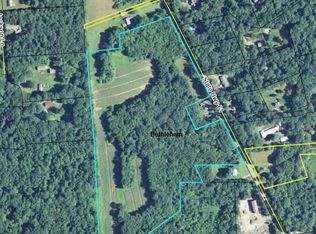THE JOHN C. PORTER HOUSE. Home is filled with original wide board flooring, three fireplaces, built ins, cubbies, nooks, & exposed beams. You're welcomed into the kitchen with vaulted wood ceiling, skylight, exposed beams, French doors, slate flooring, 6 burner Franklin gas stove w grill, broiler & double oven. Large pantry / mud room with laundry and stall shower. The dining room is large enough for all the holiday gatherings, convenient butlers pantry nook adds charm, and FP/wood stove adds the warmth. Double paneled doors open to the gracious formal living room with fireplace & the light filled family room w another wood stove is a super place to unwind. First floor office w custom builtins and cozy den with third fireplace all have original flooring. Front and back stair cases up to bedrooms, again, all have original flooring. 10' inground Snyder pool added in 2002. Open, level land is super for play and pets!SUBJECT TO LOT LINE REVISION - 2 +- ACRES. TAXES WILL BE ADJUSTED DOWNWARD ONCE LOT IS SPLIT. Also listed w 6.56 acres and 50x30 1800's barn moved from Roxbury @ $475,000.00 MLS # 170289772 Small red shed facing the back, in far left corner is not included in sale.
This property is off market, which means it's not currently listed for sale or rent on Zillow. This may be different from what's available on other websites or public sources.

