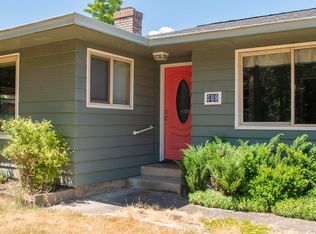Through the trees, over the creek & you''re home! This well built 1-level hm has a Lg lvng rm w/vaulted ceiling, skylights & French doors to a covered porch. The Lg kitchen has lots of counter space & an eat-bar big enough for the whole family. Outside there''s a Lg patio, private bk yd, dbl car garage, carport & a tool shed that looks like it''s out of the old west. Plenty of RV parking, covered & w/full hk-up. Don''t miss all the timber.
This property is off market, which means it's not currently listed for sale or rent on Zillow. This may be different from what's available on other websites or public sources.
