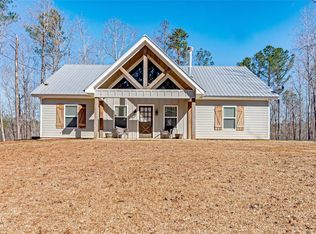Sold for $549,000 on 12/29/23
$549,000
582 Lake Point Rd, Eclectic, AL 36024
5beds
5baths
3,069sqft
SingleFamily
Built in 2014
7.06 Acres Lot
$590,700 Zestimate®
$179/sqft
$4,793 Estimated rent
Home value
$590,700
$561,000 - $626,000
$4,793/mo
Zestimate® history
Loading...
Owner options
Explore your selling options
What's special
Are you looking for Peace and Privacy? If so, the search is OVER! This 5BR/4.5Bth CUSTOM BEAUTY sits on 7.06 +/- Scenic Acres in the HIGHLY sought after Eclectic School Zone and just minutes to the beautiful LAKE MARTIN!! Newly built in 2014 offering nearly 3100 sq ft. this home has all the bells and whistles and won't last long! You'll love the wood floors, tall ceilings, Wood Burning Fireplace & built in shelves!! The LARGE Kitchen is a DREAM! Granite Counters, Breakfast Bar, Work Island, Tile Back Splash, Tile Floors, Custom Cabinets & so much more! EXTRA LARGE Master Bedroom with an attached office! The Master Bath offers: Double Vanities, Large Soaking Tub, Private Commode Room & a Custom Tile Shower! EVERY Room has a bathroom attached or very close by! This home is one you can be proud to own! It's a dream home! Attached THREE Car Garage!! Spray Foamed and SUPER energy efficient! Floored Attic for storage space! Beat the HEAT this summer with a Sparkling SALT WATER POOL! Entertaining this summer will be a breeze! Some of the property has been fenced so bring the Horses, Goats or whatever you have in mind! Just MINS to everything this growing town has to offer. This home WILL NOT last long! Call today for your private tour!
Facts & features
Interior
Bedrooms & bathrooms
- Bedrooms: 5
- Bathrooms: 5
Heating
- Forced air
Features
- Flooring: Tile, Other, Carpet, Hardwood
- Has fireplace: Yes
Interior area
- Total interior livable area: 3,069 sqft
Property
Parking
- Total spaces: 3
Features
- Exterior features: Other, Wood, Brick
Lot
- Size: 7.06 Acres
Details
- Parcel number: 0605220000003014
Construction
Type & style
- Home type: SingleFamily
Materials
- Wood
- Foundation: Slab
- Roof: Asphalt
Condition
- Year built: 2014
Community & neighborhood
Location
- Region: Eclectic
Price history
| Date | Event | Price |
|---|---|---|
| 12/29/2023 | Sold | $549,000-1.9%$179/sqft |
Source: Public Record | ||
| 11/30/2023 | Pending sale | $559,900$182/sqft |
Source: | ||
| 11/19/2023 | Listed for sale | $559,900+15.4%$182/sqft |
Source: | ||
| 3/14/2022 | Sold | $485,000$158/sqft |
Source: Public Record | ||
| 2/11/2022 | Contingent | $485,000$158/sqft |
Source: | ||
Public tax history
| Year | Property taxes | Tax assessment |
|---|---|---|
| 2025 | $1,152 | $46,080 -0.9% |
| 2024 | -- | $46,520 -0.9% |
| 2023 | -- | $46,960 +31.5% |
Find assessor info on the county website
Neighborhood: 36024
Nearby schools
GreatSchools rating
- 6/10Eclectic Middle SchoolGrades: 5-8Distance: 5 mi
- 6/10Elmore Co High SchoolGrades: 9-12Distance: 5.1 mi
- 6/10Eclectic Elementary SchoolGrades: PK-4Distance: 5.3 mi

Get pre-qualified for a loan
At Zillow Home Loans, we can pre-qualify you in as little as 5 minutes with no impact to your credit score.An equal housing lender. NMLS #10287.
