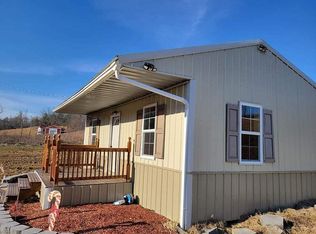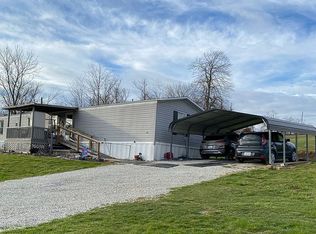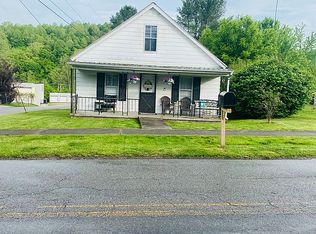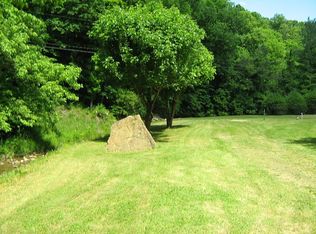Sold for $154,900
$154,900
582 Irwin Rd, Olive Hill, KY 41164
3beds
1,152sqft
Single Family Residence
Built in 1980
0.62 Acres Lot
$158,000 Zestimate®
$134/sqft
$1,276 Estimated rent
Home value
$158,000
$142,000 - $172,000
$1,276/mo
Zestimate® history
Loading...
Owner options
Explore your selling options
What's special
Welcome to this newly renovated three bedroom one bathroom home that’s located just minutes from town. This charming residence boasts an open concept floor plan that seamlessly blends the living room, kitchen, and dining area together for easy entertaining. The beautifully renovated kitchen features stainless appliances, chic white cabinets, center island and modern lighting. Home has 3 nice size bedrooms, completely remodeled bathroom including, large modern sink and vanity, and a gleaming white bathtub, and a laundry room. New LVP flooring throughout, new doors and windows, new sheetrock, trim and lighting. The outside of the home features new siding, new metal roof, a new inviting front porch, new wrap around decking with modern railing, and upgraded gravel driveway. Don’t miss the opportunity to own this beautiful home that embodies modern living with classic charm.
Zillow last checked: 8 hours ago
Listing updated: June 09, 2023 at 08:20am
Listed by:
Pamela Wells,
Realty Exchange
Bought with:
Pamela Wells, 219429
Realty Exchange
Source: AABR,MLS#: 55048
Facts & features
Interior
Bedrooms & bathrooms
- Bedrooms: 3
- Bathrooms: 1
- Full bathrooms: 1
- Main level bedrooms: 3
Primary bedroom
- Level: Main
- Area: 149.6
- Dimensions: 13.6 x 11
Bedroom 2
- Level: Main
- Area: 121
- Dimensions: 11 x 11
Bedroom 3
- Level: Main
- Area: 108
- Dimensions: 12 x 9
Bathroom
- Level: Main
- Area: 54
- Dimensions: 6 x 9
Kitchen
- Description: Combo
- Level: Main
- Area: 271.2
- Dimensions: 12 x 22.6
Living room
- Level: Main
- Area: 204
- Dimensions: 12 x 17
Heating
- Forced Air
Cooling
- Central Air
Appliances
- Included: Dishwasher, Microwave, Electric Range, Refrigerator, Electric Water Heater
Features
- Flooring: Linoleum
- Has basement: No
- Has fireplace: No
Interior area
- Total structure area: 1,152
- Total interior livable area: 1,152 sqft
- Finished area above ground: 1,152
- Finished area below ground: 0
Property
Parking
- Parking features: No Garage
Features
- Patio & porch: Deck, Porch
- Body of water: Carter Caves,Grayson Lake
Lot
- Size: 0.62 Acres
- Features: Cleared
- Topography: Level,Rolling
- Residential vegetation: Partially Wooded
Details
- Parcel number: 043000103700
Construction
Type & style
- Home type: SingleFamily
- Architectural style: Ranch
- Property subtype: Single Family Residence
Materials
- Vinyl Siding
- Foundation: Block, Crawl Space
- Roof: Metal
Condition
- 31 to 50 Years
- New construction: No
- Year built: 1980
Utilities & green energy
- Sewer: Septic Tank
- Water: Public
Community & neighborhood
Location
- Region: Olive Hill
Other
Other facts
- Price range: $154.9K - $154.9K
Price history
| Date | Event | Price |
|---|---|---|
| 6/9/2023 | Sold | $154,900$134/sqft |
Source: | ||
| 5/2/2023 | Contingent | $154,900$134/sqft |
Source: AABR #55048 Report a problem | ||
| 4/26/2023 | Listed for sale | $154,900-8.3%$134/sqft |
Source: AABR #55048 Report a problem | ||
| 2/24/2023 | Listing removed | -- |
Source: Owner Report a problem | ||
| 2/15/2023 | Listed for sale | $168,900$147/sqft |
Source: Owner Report a problem | ||
Public tax history
| Year | Property taxes | Tax assessment |
|---|---|---|
| 2022 | $389 -1.9% | $45,000 |
| 2021 | $397 -0.3% | $45,000 |
| 2020 | $398 +0.3% | $45,000 |
Find assessor info on the county website
Neighborhood: 41164
Nearby schools
GreatSchools rating
- 5/10Olive Hill Elementary SchoolGrades: PK-5Distance: 1.4 mi
- 5/10West Carter Middle SchoolGrades: 6-8Distance: 1.5 mi
- 7/10West Carter County High SchoolGrades: 9-12Distance: 1.3 mi

Get pre-qualified for a loan
At Zillow Home Loans, we can pre-qualify you in as little as 5 minutes with no impact to your credit score.An equal housing lender. NMLS #10287.



