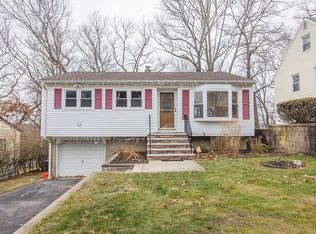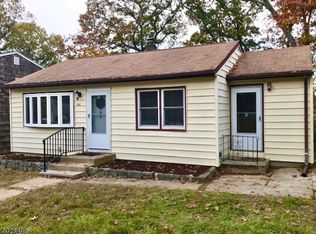
Closed
$417,500
582 Dell Rd, Roxbury Twp., NJ 07850
3beds
1baths
--sqft
Single Family Residence
Built in 1950
7,405.2 Square Feet Lot
$431,200 Zestimate®
$--/sqft
$3,163 Estimated rent
Home value
$431,200
$401,000 - $466,000
$3,163/mo
Zestimate® history
Loading...
Owner options
Explore your selling options
What's special
Zillow last checked: 11 hours ago
Listing updated: July 16, 2025 at 09:46am
Listed by:
Karen Alecci 973-598-1700,
Re/Max Heritage Properties
Bought with:
Bernon Fernandez
Keller Williams Prosperity Realty
Source: GSMLS,MLS#: 3960107
Facts & features
Price history
| Date | Event | Price |
|---|---|---|
| 7/16/2025 | Sold | $417,500+4.6% |
Source: | ||
| 6/16/2025 | Pending sale | $399,000 |
Source: | ||
| 6/2/2025 | Price change | $399,000-6.1% |
Source: | ||
| 5/1/2025 | Listed for sale | $424,999+86.4% |
Source: | ||
| 10/27/2017 | Sold | $228,000+3.7% |
Source: | ||
Public tax history
| Year | Property taxes | Tax assessment |
|---|---|---|
| 2025 | $7,037 | $256,000 |
| 2024 | $7,037 +1.6% | $256,000 |
| 2023 | $6,927 +1% | $256,000 |
Find assessor info on the county website
Neighborhood: 07850
Nearby schools
GreatSchools rating
- 4/10Nixon Elementary SchoolGrades: PK-4Distance: 0.3 mi
- 5/10Eisenhower Middle SchoolGrades: 7-8Distance: 3.8 mi
- 5/10Roxbury High SchoolGrades: 9-12Distance: 3.7 mi
Get a cash offer in 3 minutes
Find out how much your home could sell for in as little as 3 minutes with a no-obligation cash offer.
Estimated market value$431,200
Get a cash offer in 3 minutes
Find out how much your home could sell for in as little as 3 minutes with a no-obligation cash offer.
Estimated market value
$431,200
