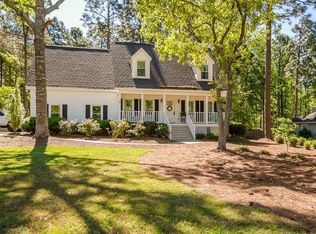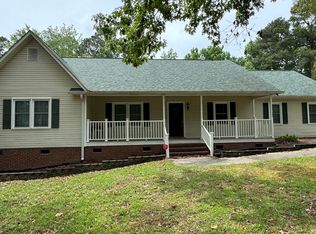Sold for $269,900 on 06/26/24
$269,900
582 Creekridge Rd, Aiken, SC 29803
3beds
1,706sqft
Single Family Residence
Built in 1991
0.48 Acres Lot
$286,600 Zestimate®
$158/sqft
$1,899 Estimated rent
Home value
$286,600
$261,000 - $315,000
$1,899/mo
Zestimate® history
Loading...
Owner options
Explore your selling options
What's special
Step into this charming 3 bedroom, 2 bathroom all one-level home situated on a large, level lot and be greeted by a welcoming foyer that sets the tone for what lies beyond! Home features wood flooring! The living room boasts a vaulted ceiling, upgraded wainscoting, a cozy fireplace, and a practical ceiling fan! The open floor plan seamlessly connects the living room to the kitchen, which features a convenient island/breakfast bar, granite countertops, refrigerator, a range, built-in microwave, and dishwasher! Enjoy your meals in the breakfast room with a lovely bay window and crown molding, or dine in style in the formal dining room, complete with crown molding, chair rail, and a glass door that adds a touch of elegance! Retreat to the owner's suite, where a tray ceiling, ceiling fan, walk-in closet, and full bathroom with a double sink vanity offer comfort for your everyday life! Two additional spacious spare bedrooms with ceiling fans provide ample space, while a guest bathroom and a convenient laundry area add to the home's functionality! Step outside to discover a deck and covered patio and large fenced backyard with a storage building, perfect for outdoor activities and entertaining! The side entry 2-car garage completes this home!
Zillow last checked: 8 hours ago
Listing updated: September 02, 2024 at 11:25pm
Listed by:
Shannon D Rollings 803-278-1818,
Shannon Rollings Real Estate
Bought with:
Kimberlie E Ray, SC23938
Premier Realty
Source: Aiken MLS,MLS#: 211773
Facts & features
Interior
Bedrooms & bathrooms
- Bedrooms: 3
- Bathrooms: 2
- Full bathrooms: 2
Primary bedroom
- Level: Main
- Area: 195
- Dimensions: 15 x 13
Bedroom 2
- Level: Main
- Area: 140
- Dimensions: 14 x 10
Bedroom 3
- Level: Main
- Area: 143
- Dimensions: 13 x 11
Dining room
- Level: Main
- Area: 110
- Dimensions: 11 x 10
Kitchen
- Level: Main
- Area: 132
- Dimensions: 12 x 11
Living room
- Level: Main
- Area: 368
- Dimensions: 23 x 16
Other
- Level: Main
- Area: 64
- Dimensions: 8 x 8
Heating
- Forced Air, Natural Gas
Cooling
- Central Air, Electric
Appliances
- Included: Microwave, Range, Gas Water Heater, Dishwasher, Disposal
Features
- Solid Surface Counters, Walk-In Closet(s), Bedroom on 1st Floor, Ceiling Fan(s), Kitchen Island, Primary Downstairs
- Flooring: Carpet, Laminate, Wood
- Basement: Crawl Space
- Number of fireplaces: 1
- Fireplace features: Living Room, Gas Log
Interior area
- Total structure area: 1,706
- Total interior livable area: 1,706 sqft
- Finished area above ground: 1,706
- Finished area below ground: 0
Property
Parking
- Total spaces: 2
- Parking features: Attached, Garage Door Opener
- Attached garage spaces: 2
Features
- Levels: One
- Patio & porch: Deck, Porch
- Exterior features: See Remarks
- Pool features: None
Lot
- Size: 0.48 Acres
- Features: Sprinklers In Front, Sprinklers In Rear
Details
- Additional structures: See Remarks, Shed(s)
- Parcel number: 0901510001
- Special conditions: Standard
- Horse amenities: None
Construction
Type & style
- Home type: SingleFamily
- Architectural style: Ranch
- Property subtype: Single Family Residence
Materials
- Vinyl Siding
- Foundation: See Remarks
- Roof: Composition,Shingle
Condition
- New construction: No
- Year built: 1991
Utilities & green energy
- Sewer: Septic Tank
- Water: Public
- Utilities for property: Cable Available
Community & neighborhood
Community
- Community features: See Remarks
Location
- Region: Aiken
- Subdivision: Creekside
HOA & financial
HOA
- Has HOA: Yes
- HOA fee: $150 annually
Other
Other facts
- Listing terms: Contract
- Road surface type: Paved
Price history
| Date | Event | Price |
|---|---|---|
| 6/26/2024 | Sold | $269,900$158/sqft |
Source: | ||
| 5/30/2024 | Pending sale | $269,900$158/sqft |
Source: | ||
| 5/24/2024 | Listed for sale | $269,900$158/sqft |
Source: | ||
| 5/18/2024 | Pending sale | $269,900$158/sqft |
Source: | ||
| 5/14/2024 | Listed for sale | $269,900+61.6%$158/sqft |
Source: | ||
Public tax history
| Year | Property taxes | Tax assessment |
|---|---|---|
| 2025 | $1,103 -58.3% | $10,910 -3% |
| 2024 | $2,646 -0.1% | $11,250 |
| 2023 | $2,649 +1.2% | $11,250 |
Find assessor info on the county website
Neighborhood: 29803
Nearby schools
GreatSchools rating
- 7/10Aiken Elementary SchoolGrades: PK-5Distance: 2.8 mi
- 3/10Schofield Middle SchoolGrades: 7-8Distance: 5.9 mi
- 4/10Aiken High SchoolGrades: 9-12Distance: 7 mi

Get pre-qualified for a loan
At Zillow Home Loans, we can pre-qualify you in as little as 5 minutes with no impact to your credit score.An equal housing lender. NMLS #10287.
Sell for more on Zillow
Get a free Zillow Showcase℠ listing and you could sell for .
$286,600
2% more+ $5,732
With Zillow Showcase(estimated)
$292,332
