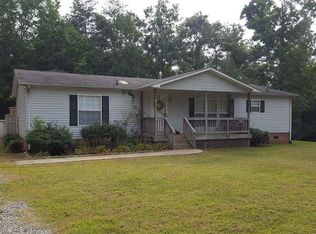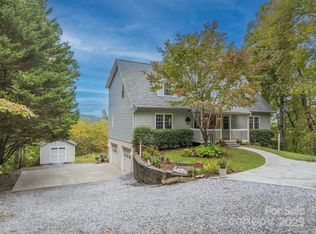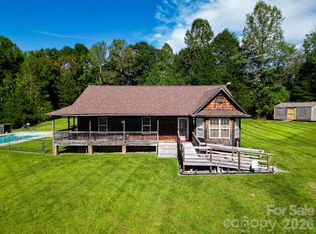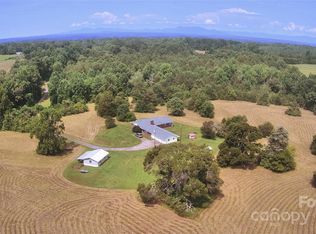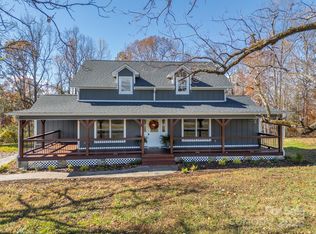This classic brick ranch offers spacious living both inside and out, nestled in a peaceful rural setting. With generous room sizes throughout, this home is perfect for family living. The 3-bedroom, 2 bathroom layout includes a country kitchen with abundant cabinet and counter space, which adjoins the cozy family room with fireplace. The large, open living room and dining room area provide plenty of room for entertaining. The primary bedroom suite is a true retreat complete with an en-suite bath and large walk-in closet. Two additional bedrooms share a convenient Jack & Jill bath, making it ideal for family or guests.
Situated on 25.4 acres, this property offers a peaceful setting with wooded surroundings. The land is fully wooded with Henson's Creek bordering the northern edge and two smaller streams flowing through the property. Enjoy a balance of privacy and accessibility with plenty of space for outdoor activities, gardening or simply relaxing in nature.
Active
$559,000
582 County Line Rd, Rutherfordton, NC 28139
3beds
2,108sqft
Est.:
Single Family Residence
Built in 1977
25.4 Acres Lot
$-- Zestimate®
$265/sqft
$-- HOA
What's special
Dining room areaWooded surroundingsSpacious livingPrimary bedroom suiteLarge walk-in closetEn-suite bath
- 325 days |
- 954 |
- 32 |
Zillow last checked: 8 hours ago
Listing updated: October 10, 2025 at 09:16am
Listing Provided by:
Janice Blackwell jkwblackwell@gmail.com,
Coldwell Banker Advantage
Source: Canopy MLS as distributed by MLS GRID,MLS#: 4235377
Tour with a local agent
Facts & features
Interior
Bedrooms & bathrooms
- Bedrooms: 3
- Bathrooms: 2
- Full bathrooms: 2
- Main level bedrooms: 3
Primary bedroom
- Features: En Suite Bathroom, Walk-In Closet(s)
- Level: Main
- Area: 243.84 Square Feet
- Dimensions: 18' 2" X 13' 5"
Bedroom s
- Features: Ceiling Fan(s)
- Level: Main
- Area: 143.66 Square Feet
- Dimensions: 12' 7" X 11' 5"
Bedroom s
- Level: Main
- Area: 161.82 Square Feet
- Dimensions: 14' 2" X 11' 5"
Bathroom full
- Level: Main
- Area: 86.56 Square Feet
- Dimensions: 11' 5" X 7' 7"
Den
- Features: Built-in Features, Ceiling Fan(s), Open Floorplan, See Remarks
- Level: Main
- Area: 283.5 Square Feet
- Dimensions: 21' 0" X 13' 6"
Kitchen
- Features: Ceiling Fan(s)
- Level: Main
- Area: 257.58 Square Feet
- Dimensions: 19' 1" X 13' 6"
Living room
- Features: Open Floorplan
- Level: Main
- Area: 439.47 Square Feet
- Dimensions: 28' 6" X 15' 5"
Heating
- Heat Pump
Cooling
- Central Air
Appliances
- Included: Electric Oven, Electric Range, Refrigerator, Washer
- Laundry: In Carport, Utility Room
Features
- Flooring: Carpet, Vinyl, Wood
- Has basement: No
- Fireplace features: Family Room
Interior area
- Total structure area: 2,108
- Total interior livable area: 2,108 sqft
- Finished area above ground: 2,108
- Finished area below ground: 0
Property
Parking
- Total spaces: 1
- Parking features: Attached Carport
- Carport spaces: 1
Features
- Levels: One
- Stories: 1
- Patio & porch: Covered, Front Porch
- On waterfront: Yes
- Waterfront features: None, Creek, Creek/Stream
Lot
- Size: 25.4 Acres
- Features: Rolling Slope, Wooded
Details
- Additional structures: Outbuilding
- Parcel number: P13023
- Zoning: MU
- Special conditions: Standard
Construction
Type & style
- Home type: SingleFamily
- Architectural style: Ranch
- Property subtype: Single Family Residence
Materials
- Brick Full
- Foundation: Crawl Space
- Roof: Metal
Condition
- New construction: No
- Year built: 1977
Utilities & green energy
- Sewer: Septic Installed
- Water: Well
Community & HOA
Community
- Subdivision: None
Location
- Region: Rutherfordton
Financial & listing details
- Price per square foot: $265/sqft
- Tax assessed value: $549,231
- Annual tax amount: $2,954
- Date on market: 3/21/2025
- Cumulative days on market: 325 days
- Road surface type: Asphalt, Paved
Estimated market value
Not available
Estimated sales range
Not available
$1,876/mo
Price history
Price history
| Date | Event | Price |
|---|---|---|
| 9/17/2025 | Price change | $559,000-5.1%$265/sqft |
Source: | ||
| 3/21/2025 | Listed for sale | $589,000+12988.9%$279/sqft |
Source: | ||
| 7/26/2007 | Sold | $4,500$2/sqft |
Source: Public Record Report a problem | ||
Public tax history
Public tax history
| Year | Property taxes | Tax assessment |
|---|---|---|
| 2025 | $2,954 +22.1% | $549,231 +49.3% |
| 2024 | $2,419 +1.5% | $367,775 |
| 2023 | $2,382 +3.2% | $367,775 |
Find assessor info on the county website
BuyAbility℠ payment
Est. payment
$3,119/mo
Principal & interest
$2653
Property taxes
$270
Home insurance
$196
Climate risks
Neighborhood: 28139
Nearby schools
GreatSchools rating
- 4/10Polk Central Elementary SchoolGrades: PK-5Distance: 9.9 mi
- 4/10Polk County Middle SchoolGrades: 6-8Distance: 12.5 mi
- 4/10Polk County High SchoolGrades: 9-12Distance: 12.7 mi
Schools provided by the listing agent
- Elementary: Polk Central
- Middle: Polk
- High: Polk
Source: Canopy MLS as distributed by MLS GRID. This data may not be complete. We recommend contacting the local school district to confirm school assignments for this home.
- Loading
- Loading
