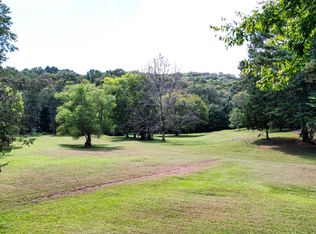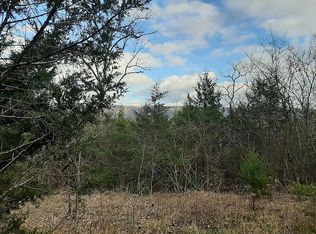Sold for $165,000 on 07/18/25
$165,000
582 Byrds Chapel Dr, Rising Fawn, GA 30738
3beds
864sqft
Single Family Residence
Built in 1995
6.13 Acres Lot
$163,700 Zestimate®
$191/sqft
$1,339 Estimated rent
Home value
$163,700
Estimated sales range
Not available
$1,339/mo
Zestimate® history
Loading...
Owner options
Explore your selling options
What's special
Cozy Retreat on 6.13 Acres in Rising Fawn, Georgia
Discover the ultimate blend of privacy and natural beauty at 582 Byrds Chapel Drive. Nestled on an expansive 6.13-acre property, this charming single-family home is a rare find. Whether you're seeking a tranquil retreat, an investment opportunity, or a haven for outdoor exploration, this property has it all.
697 Byrds Chapel Drive is also available for purchase, and listed on the MLS.. If the two listings are purchased together, the purchase price is $675,000.00
Properties to be sold as-is. Property Features:
3 Bedrooms, 1 Bathroom: A cozy 860-square-foot home with a functional layout, perfect for guests, extended family, or rental opportunities.
6.13 Acres of Privacy: Set back from the main road and surrounded by mature trees, this property offers unparalleled seclusion and serenity.
Two Storage Sheds: Ample space for tools, outdoor equipment, or hobbies.
This property's elevated location ensures privacy and stunning views, making it a true sanctuary in Rising Fawn. Conveniently located near local amenities and outdoor attractions, including Lookout Mountain and Cloudland Canyon, it's an ideal setting for those seeking a balance of comfort and adventure.
Schedule your private tour today and experience the peace and possibilities of 582 Byrds Chapel Drive!
Zillow last checked: 8 hours ago
Listing updated: July 18, 2025 at 11:36am
Listed by:
Kurtis Montgomery 423-421-4946,
Keller Williams Realty
Bought with:
Kurtis Montgomery, 368973
Keller Williams Realty
Source: Greater Chattanooga Realtors,MLS#: 1505939
Facts & features
Interior
Bedrooms & bathrooms
- Bedrooms: 3
- Bathrooms: 1
- Full bathrooms: 1
Heating
- Central
Cooling
- Central Air
Appliances
- Included: Electric Range
- Laundry: Electric Dryer Hookup, Washer Hookup
Features
- Flooring: Vinyl
- Has basement: No
- Has fireplace: Yes
- Fireplace features: Propane
Interior area
- Total structure area: 864
- Total interior livable area: 864 sqft
- Finished area above ground: 864
Property
Parking
- Parking features: Driveway
Accessibility
- Accessibility features: Grip-Accessible Features
Features
- Patio & porch: Porch
- Exterior features: None
Lot
- Size: 6.13 Acres
- Dimensions: 534 453
- Features: Gentle Sloping, Sloped, Wooded
Details
- Parcel number: 018 00 022 00
Construction
Type & style
- Home type: SingleFamily
- Property subtype: Single Family Residence
Materials
- Wood Siding
- Foundation: Block
- Roof: Metal
Condition
- New construction: No
- Year built: 1995
Utilities & green energy
- Sewer: Septic Tank
- Water: Public
- Utilities for property: Electricity Connected, Phone Connected
Community & neighborhood
Location
- Region: Rising Fawn
- Subdivision: None
Other
Other facts
- Listing terms: Cash,Conventional
Price history
| Date | Event | Price |
|---|---|---|
| 7/18/2025 | Sold | $165,000$191/sqft |
Source: Greater Chattanooga Realtors #1505939 | ||
| 6/8/2025 | Contingent | $165,000$191/sqft |
Source: Greater Chattanooga Realtors #1505939 | ||
| 6/2/2025 | Price change | $165,000-5.7%$191/sqft |
Source: Greater Chattanooga Realtors #1505939 | ||
| 5/18/2025 | Price change | $175,000-12.5%$203/sqft |
Source: Greater Chattanooga Realtors #1505939 | ||
| 5/1/2025 | Listed for sale | $200,000-7%$231/sqft |
Source: Greater Chattanooga Realtors #1505939 | ||
Public tax history
| Year | Property taxes | Tax assessment |
|---|---|---|
| 2024 | $1,402 +18.5% | $95,820 +16.3% |
| 2023 | $1,183 +5.5% | $82,420 +3.8% |
| 2022 | $1,122 +31.4% | $79,380 +18.2% |
Find assessor info on the county website
Neighborhood: 30738
Nearby schools
GreatSchools rating
- 5/10Dade Elementary SchoolGrades: PK-5Distance: 5.1 mi
- 6/10Dade Middle SchoolGrades: 6-8Distance: 4.9 mi
- 4/10Dade County High SchoolGrades: 9-12Distance: 4.5 mi
Schools provided by the listing agent
- Elementary: Dade County Elementary
- Middle: Dade County Middle
- High: Dade County High
Source: Greater Chattanooga Realtors. This data may not be complete. We recommend contacting the local school district to confirm school assignments for this home.

Get pre-qualified for a loan
At Zillow Home Loans, we can pre-qualify you in as little as 5 minutes with no impact to your credit score.An equal housing lender. NMLS #10287.
Sell for more on Zillow
Get a free Zillow Showcase℠ listing and you could sell for .
$163,700
2% more+ $3,274
With Zillow Showcase(estimated)
$166,974
