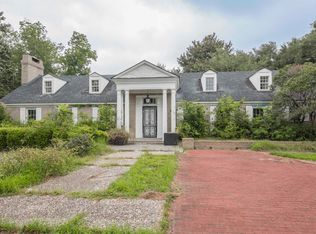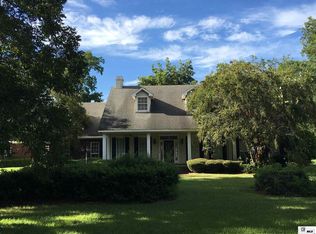Wow! This custom built Acadian home on the Ouachita River has so much to offer from a 5-car garage to it's outdoor kitchen. The open floor plan features a spacious living room, large updated kitchen and volumes dining area. The kitchen, updated in 2018, offers custom cabinets, a huge kitchen island and plenty of storage, plus a pantry. Off the kitchen. You will find a sunroom, great for entertaining, but could easily make a playroom, office or smaller living area. Down the hall the connected 3 car garage is the large laundry room. On the other side of the home, you'll find 2 large bedrooms with a jack-and-jill bathroom. The massive master bedroom offers large closets and a great master bathroom suite with a jetted tub and separate shower. Outside, there's even more. The outdoor kitchen and entertaining space/ game room/ future pool house is outfitted with a grill, fridge and ice maker. Inside three Walla relined with windows for plenty of light. There is also a half bathroom attached. Bonus: for all car enthusiasts there is an additional 3-car garage build across from the attached garage for even more space. This could easily function as a shop. Bonus: this property also includes a baseball field and professional landscaping. "New roof (2020)"
This property is off market, which means it's not currently listed for sale or rent on Zillow. This may be different from what's available on other websites or public sources.

