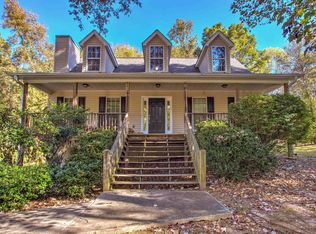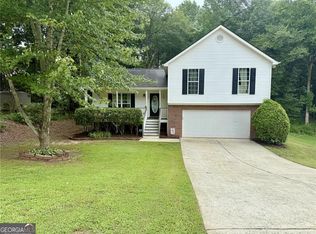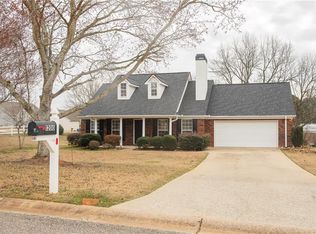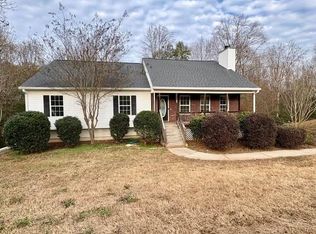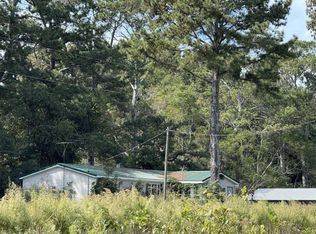Charming 3-Bed, 2.5-Bath Home on a One-Acre Corner Lot - Where Modern Comfort Meets Country Serenity: Wake up to peaceful mornings on the full-length covered porch, surrounded by the soothing sights and sounds of nature. Step inside to discover a semi open-concept design featuring brand-new flooring and updated light fixtures throughout the kitchen, and dining areas. The high ceilings and cozy fireplace in the living room create a bright, welcoming space-perfect for both relaxing and entertaining. The primary suite, conveniently located on the main floor, boasts new flooring, trey ceilings, double sinks, a soaking tub, and a separate shower-your very own private retreat. Upstairs, you'll find two additional bedrooms and a full bath, ideal for family or guests. Outdoors, enjoy a fully fenced backyard perfect for pets, play, or gardening, along with a separate workshop and lean-to-great for hobbies, storage, or additional workspace. This home beautifully combines modern updates, inviting comfort, and timeless country charm. Don't miss the opportunity to make it yours!
Pending
$339,999
582 B Whitfield Rd, Jefferson, GA 30549
3beds
1,855sqft
Est.:
Single Family Residence, Residential
Built in 2004
1 Acres Lot
$335,200 Zestimate®
$183/sqft
$-- HOA
What's special
Cozy fireplaceHigh ceilingsFully fenced backyardBright welcoming spaceSemi open-concept designSeparate workshopDouble sinks
- 89 days |
- 166 |
- 1 |
Zillow last checked: 8 hours ago
Listing updated: January 16, 2026 at 09:03am
Listing Provided by:
Savannah Sanders,
Michael Carr and Associates, Inc.
Source: FMLS GA,MLS#: 7670386
Facts & features
Interior
Bedrooms & bathrooms
- Bedrooms: 3
- Bathrooms: 3
- Full bathrooms: 2
- 1/2 bathrooms: 1
- Main level bathrooms: 1
- Main level bedrooms: 1
Rooms
- Room types: Dining Room, Family Room, Kitchen, Laundry, Living Room, Master Bathroom, Master Bedroom, Workshop
Primary bedroom
- Features: Master on Main, Oversized Master
- Level: Master on Main, Oversized Master
Bedroom
- Features: Master on Main, Oversized Master
Primary bathroom
- Features: Double Vanity, Separate Tub/Shower, Soaking Tub
Dining room
- Features: Open Concept
Kitchen
- Features: Breakfast Bar, Cabinets White, Pantry, View to Family Room
Heating
- Heat Pump
Cooling
- Ceiling Fan(s), Central Air
Appliances
- Included: Dishwasher, Dryer, Electric Water Heater, Microwave, Refrigerator, Washer
- Laundry: Main Level
Features
- High Ceilings 10 ft Main
- Flooring: Carpet, Vinyl
- Windows: Storm Window(s)
- Basement: None
- Number of fireplaces: 1
- Fireplace features: Living Room
- Common walls with other units/homes: No Common Walls
Interior area
- Total structure area: 1,855
- Total interior livable area: 1,855 sqft
Property
Parking
- Total spaces: 4
- Parking features: Carport, Detached, Garage
- Garage spaces: 2
- Carport spaces: 2
- Covered spaces: 4
Accessibility
- Accessibility features: None
Features
- Levels: Two
- Stories: 2
- Patio & porch: Covered, Deck, Front Porch, Rear Porch
- Exterior features: Private Yard, No Dock
- Pool features: None
- Spa features: None
- Fencing: Back Yard,Chain Link
- Has view: Yes
- View description: Other
- Waterfront features: None
- Body of water: None
Lot
- Size: 1 Acres
- Features: Back Yard, Corner Lot, Front Yard, Level
Details
- Additional structures: Garage(s), Outbuilding
- Parcel number: 055 012F1
- Other equipment: None
- Horse amenities: None
Construction
Type & style
- Home type: SingleFamily
- Architectural style: Cape Cod
- Property subtype: Single Family Residence, Residential
Materials
- Vinyl Siding
- Foundation: Slab
- Roof: Composition
Condition
- Resale
- New construction: No
- Year built: 2004
Utilities & green energy
- Electric: 220 Volts
- Sewer: Septic Tank
- Water: Public
- Utilities for property: Cable Available, Electricity Available, Phone Available, Water Available
Green energy
- Energy efficient items: None
- Energy generation: None
Community & HOA
Community
- Features: None
- Security: Smoke Detector(s)
HOA
- Has HOA: No
Location
- Region: Jefferson
Financial & listing details
- Price per square foot: $183/sqft
- Tax assessed value: $309,950
- Annual tax amount: $3,296
- Date on market: 10/27/2025
- Cumulative days on market: 54 days
- Electric utility on property: Yes
- Road surface type: Asphalt
Estimated market value
$335,200
$318,000 - $352,000
$1,918/mo
Price history
Price history
| Date | Event | Price |
|---|---|---|
| 12/22/2025 | Pending sale | $339,999$183/sqft |
Source: | ||
| 10/27/2025 | Listed for sale | $339,999-1.4%$183/sqft |
Source: | ||
| 10/21/2025 | Listing removed | $344,999$186/sqft |
Source: FMLS GA #7567822 Report a problem | ||
| 8/11/2025 | Price change | $344,999-1.4%$186/sqft |
Source: | ||
| 5/19/2025 | Price change | $349,999-1.4%$189/sqft |
Source: | ||
Public tax history
Public tax history
| Year | Property taxes | Tax assessment |
|---|---|---|
| 2024 | $3,296 +13.6% | $123,980 +9% |
| 2023 | $2,900 +0.6% | $113,740 +16.4% |
| 2022 | $2,883 +16.5% | $97,740 +17.2% |
Find assessor info on the county website
BuyAbility℠ payment
Est. payment
$1,991/mo
Principal & interest
$1611
Property taxes
$261
Home insurance
$119
Climate risks
Neighborhood: 30549
Nearby schools
GreatSchools rating
- 5/10South Jackson Elementary SchoolGrades: PK-5Distance: 4 mi
- 7/10East Jackson Comprehensive High SchoolGrades: 8-12Distance: 7.6 mi
- 6/10East Jackson Middle SchoolGrades: 6-7Distance: 7.6 mi
Schools provided by the listing agent
- Elementary: South Jackson
- Middle: East Jackson
- High: East Jackson
Source: FMLS GA. This data may not be complete. We recommend contacting the local school district to confirm school assignments for this home.
