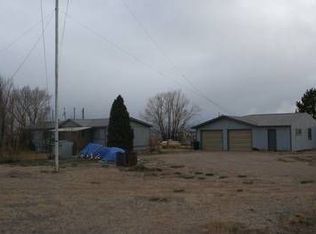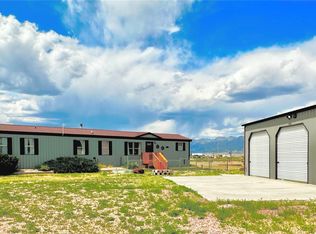Sold for $200,000
$200,000
58195 Rundle Avenue, Moffat, CO 81143
4beds
2,016sqft
Manufactured Home
Built in 1999
2.2 Acres Lot
$194,300 Zestimate®
$99/sqft
$1,809 Estimated rent
Home value
$194,300
Estimated sales range
Not available
$1,809/mo
Zestimate® history
Loading...
Owner options
Explore your selling options
What's special
Fresh paint! This clean four bedroom with extra bonus room home in Moffat, Colorado was given an exterior makeover and is ready for new owners! With a little over 2 acres of level, useable yard this is a great place to call home. In Moffat, the skies are big and there are majestic mountains surrounding in every direction. The San Luis Valley is lined with the Sangre De Cristo range and the rolling peaks of the San Juan range. A beautiful place to call home! There are a few bigger cities not too far away for all of the entertaining and amenities you could be looking for. Salida is 30 minutes away, Saguache is 10 minutes, and Alamosa is roughly an hour. This home also features a very open living area with a gas stove in the living room and a large kitchen and dining space. There are two big bedrooms on one side of the home plus a bonus room that could be an office or more sleeping room. The big laundry room has an exterior door that leads to the back yard and dog run. Enjoy the privacy with the primary suite on the other side of the house. It has a big bonus room perfect for a sitting room or hobby space, and a private 5 piece attached bathroom. There is a circular driveway out front with plenty of room for parking or bring in a shed for more storage. We are ready to show this home to you today!
Zillow last checked: 8 hours ago
Listing updated: March 24, 2025 at 11:01am
Listed by:
Jeff Post 719-539-6682 post@firstcolorado.com,
Century 21 Community First
Bought with:
Other MLS Non-REcolorado
NON MLS PARTICIPANT
Source: REcolorado,MLS#: 9078654
Facts & features
Interior
Bedrooms & bathrooms
- Bedrooms: 4
- Bathrooms: 2
- Full bathrooms: 2
- Main level bathrooms: 2
- Main level bedrooms: 4
Primary bedroom
- Level: Main
Bedroom
- Level: Main
Bedroom
- Level: Main
Bedroom
- Level: Main
Primary bathroom
- Level: Main
Bathroom
- Level: Main
Dining room
- Level: Main
Kitchen
- Level: Main
Laundry
- Level: Main
Living room
- Level: Main
Office
- Level: Main
Heating
- Forced Air, Propane
Cooling
- Central Air
Appliances
- Included: Oven
Features
- Flooring: Carpet, Laminate
- Basement: Crawl Space
- Number of fireplaces: 1
- Fireplace features: Gas Log, Living Room
Interior area
- Total structure area: 2,016
- Total interior livable area: 2,016 sqft
- Finished area above ground: 2,016
Property
Parking
- Total spaces: 4
- Parking features: Circular Driveway
- Has uncovered spaces: Yes
Features
- Levels: One
- Stories: 1
- Exterior features: Dog Run
- Fencing: Partial
- Has view: Yes
- View description: Mountain(s)
Lot
- Size: 2.20 Acres
Details
- Parcel number: 433924304019
- Special conditions: Standard
Construction
Type & style
- Home type: MobileManufactured
- Property subtype: Manufactured Home
Materials
- Wood Siding
- Roof: Composition
Condition
- Year built: 1999
Utilities & green energy
- Water: Public
- Utilities for property: Electricity Connected, Propane
Community & neighborhood
Location
- Region: Moffat
- Subdivision: Lazy Kv Estates
HOA & financial
HOA
- Has HOA: Yes
- HOA fee: $350 annually
- Association name: Lazy KV Estates
- Association phone: 719-256-4022
Other
Other facts
- Body type: Double Wide
- Listing terms: 1031 Exchange,Cash,Conventional,Other
- Ownership: Individual
- Road surface type: Dirt, Gravel
Price history
| Date | Event | Price |
|---|---|---|
| 3/21/2025 | Sold | $200,000+1.5%$99/sqft |
Source: | ||
| 2/2/2025 | Pending sale | $197,000$98/sqft |
Source: | ||
| 1/31/2025 | Price change | $197,000-17.6%$98/sqft |
Source: | ||
| 10/9/2024 | Listed for sale | $239,000$119/sqft |
Source: | ||
| 9/11/2024 | Listing removed | $239,000$119/sqft |
Source: | ||
Public tax history
Tax history is unavailable.
Neighborhood: 81143
Nearby schools
GreatSchools rating
- NAMountain Valley Elementary SchoolGrades: PK-5Distance: 11.6 mi
- NAMountain Valley Middle SchoolGrades: 6-8Distance: 11.6 mi
- 10/10Mountain Valley SchoolGrades: PK-12Distance: 11.6 mi
Schools provided by the listing agent
- Elementary: Moffat
- Middle: Moffat
- High: Moffat
- District: Moffat 2
Source: REcolorado. This data may not be complete. We recommend contacting the local school district to confirm school assignments for this home.

