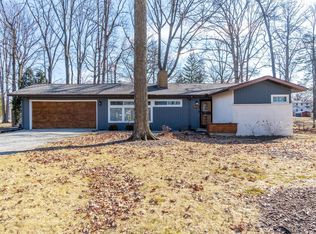Contingent on seller acceptance. Perfect opportunity for the Mid-Century Modern lover! This ranch style home features a large, open Living/Great Room offering lots of windows which provide great natural light plus a natural brick fireplace. Kitchen includes some of the original charm of the late '50's Mid Century Mod! Two Bedrooms and two full Baths - Plus a Den/Sitting Area which could make a home office. Perfectly sited on a 1/2 acre lot with lovely, mature trees. Built in storage and closets you won't believe! Large, two car attached Garage with utility sink. One bathroom includes recent updates and the overhead garage door is newer. Conveniently located just off Liberty Mills Road in Rolling Hills - a beautiful tree lined area making you feel you're a part of nature.
This property is off market, which means it's not currently listed for sale or rent on Zillow. This may be different from what's available on other websites or public sources.

