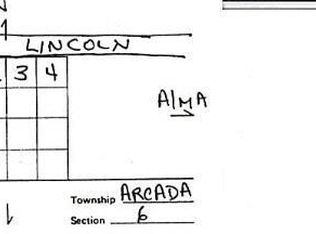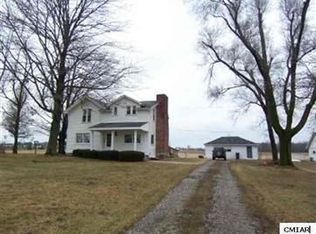Sold for $349,900
$349,900
5819 W Lincoln Rd, Alma, MI 48801
3beds
1,700sqft
Single Family Residence
Built in 2022
1.13 Acres Lot
$386,600 Zestimate®
$206/sqft
$2,207 Estimated rent
Home value
$386,600
$367,000 - $406,000
$2,207/mo
Zestimate® history
Loading...
Owner options
Explore your selling options
What's special
Don't want to wait to build a home? You don't have to. This newly built home is waiting for you to move in. Built in 2022 is this 3 Bedroom, 3 Bath Ranch. Located just minutes from Alma gives this home on 1.13 Acres a great location. The Heartland Trail is just a short bike ride away and gives endless opportunities for exercise/recreation. The home has all of the nice finishes inside. Granite countertops, tile in the showers, vaulted/beamed ceilings, the list goes on and on. The open floor plan is split, with 2 Bedrooms on one side and the Primary Bedroom on the other. Bedrooms all have there own Bathroom and each has a spacious walk-in closet. Luxury continues with the concrete patio off the back of the home and amenities like the on-demand water heater and heated garage, that help with comfort living. This home is a must see, and you can't miss it as it catches your eye right away with it's modern design. Come see this home and all it has to offer today.
Zillow last checked: 8 hours ago
Listing updated: November 20, 2023 at 08:14am
Listed by:
Adam Vibber 989-560-3069,
CENTURY 21 LEE-MAC REALTY 989-463-6085
Bought with:
Penny Brecht, 6501400585
43 NORTH REALTY
Source: NGLRMLS,MLS#: 1916286
Facts & features
Interior
Bedrooms & bathrooms
- Bedrooms: 3
- Bathrooms: 3
- Full bathrooms: 3
- Main level bedrooms: 3
Primary bedroom
- Level: Main
- Area: 202.8
- Dimensions: 13.52 x 15
Bedroom 2
- Level: Main
- Area: 148.5
- Dimensions: 11 x 13.5
Bedroom 3
- Level: Main
- Area: 148.5
- Dimensions: 11 x 13.5
Primary bathroom
- Features: Private
Dining room
- Level: Main
- Area: 80
- Dimensions: 10 x 8
Kitchen
- Level: Main
- Area: 140
- Dimensions: 10 x 14
Living room
- Level: Main
- Area: 304
- Dimensions: 16 x 19
Heating
- Forced Air, Natural Gas
Appliances
- Included: Refrigerator, Oven/Range, Disposal, Dishwasher, Washer, Dryer, Exhaust Fan
- Laundry: Main Level
Features
- Walk-In Closet(s), Solid Surface Counters, Kitchen Island, Beamed Ceilings, Vaulted Ceiling(s)
- Flooring: Vinyl, Carpet
- Basement: Crawl Space
- Has fireplace: Yes
- Fireplace features: Electric
Interior area
- Total structure area: 1,700
- Total interior livable area: 1,700 sqft
- Finished area above ground: 1,700
- Finished area below ground: 0
Property
Parking
- Total spaces: 2
- Parking features: Attached, Gravel
- Attached garage spaces: 2
Accessibility
- Accessibility features: None
Features
- Patio & porch: Patio, Covered
- Exterior features: Sprinkler System, Rain Gutters
- Waterfront features: None
Lot
- Size: 1.13 Acres
- Dimensions: 165 x 264
- Features: Level, Subdivided
Details
- Additional structures: None
- Parcel number: 01 500 004 00
- Zoning description: Residential
Construction
Type & style
- Home type: SingleFamily
- Architectural style: Ranch
- Property subtype: Single Family Residence
Materials
- Frame, Vinyl Siding
- Roof: Asphalt
Condition
- New construction: No
- Year built: 2022
- Major remodel year: 2022
Utilities & green energy
- Sewer: Private Sewer
- Water: Private
Community & neighborhood
Community
- Community features: None
Location
- Region: Alma
- Subdivision: Lincoln Subdivision
HOA & financial
HOA
- Services included: None
Other
Other facts
- Listing agreement: Exclusive Right Sell
- Price range: $349.9K - $349.9K
- Listing terms: Conventional,Cash,FHA,VA Loan
- Ownership type: Private Owner
- Road surface type: Asphalt
Price history
| Date | Event | Price |
|---|---|---|
| 10/20/2023 | Sold | $349,900$206/sqft |
Source: | ||
| 10/2/2023 | Listed for sale | $349,900+7.7%$206/sqft |
Source: | ||
| 3/27/2023 | Sold | $325,000$191/sqft |
Source: | ||
Public tax history
| Year | Property taxes | Tax assessment |
|---|---|---|
| 2025 | $4,948 +46.1% | $220,400 +30% |
| 2024 | $3,387 | $169,600 +21.1% |
| 2023 | -- | $140,000 +298.9% |
Find assessor info on the county website
Neighborhood: 48801
Nearby schools
GreatSchools rating
- NALuce Road Elementary SchoolGrades: PK-1Distance: 1.8 mi
- 5/10Donald L. Pavlik Middle SchoolGrades: 6-8Distance: 3.6 mi
- 6/10Alma Senior High SchoolGrades: 9-12Distance: 3.5 mi
Schools provided by the listing agent
- District: Alma Public Schools
Source: NGLRMLS. This data may not be complete. We recommend contacting the local school district to confirm school assignments for this home.
Get pre-qualified for a loan
At Zillow Home Loans, we can pre-qualify you in as little as 5 minutes with no impact to your credit score.An equal housing lender. NMLS #10287.
Sell with ease on Zillow
Get a Zillow Showcase℠ listing at no additional cost and you could sell for —faster.
$386,600
2% more+$7,732
With Zillow Showcase(estimated)$394,332

