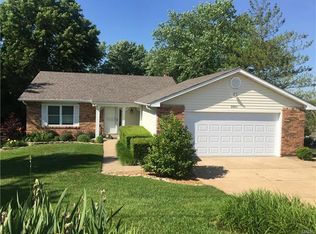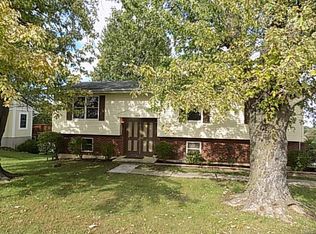Closed
Listing Provided by:
Elizabeth Ebinger 314-448-5775,
Berkshire Hathaway HomeServices Alliance Real Estate,
Ruth Ebinger 314-363-4021,
Berkshire Hathaway HomeServices Alliance Real Estate
Bought with: RE/MAX Results
Price Unknown
5819 Steutermann Rd, Washington, MO 63090
3beds
1,578sqft
Single Family Residence
Built in 1979
0.51 Acres Lot
$286,500 Zestimate®
$--/sqft
$1,788 Estimated rent
Home value
$286,500
$255,000 - $321,000
$1,788/mo
Zestimate® history
Loading...
Owner options
Explore your selling options
What's special
This immaculate home is truly "dream home" material--updated, well-maintained, & move-in ready! From the moment you step through the front door, you’ll be captivated by the open, inviting living room & the stunning, updated kitchen. Featuring quartz countertops, stainless steel appliances, & a design that looks straight out of a magazine, this kitchen is both functional & beautiful. The tasteful laminate flooring throughout the main level adds warmth & style. The spacious main-level primary bedroom boasts a full en-suite bathroom. Additionally, you'll find 2 other bedrooms and 2nd full bathroom on the main level. The lower level offers even more finished space to spread out, including a cozy sitting room & an office/bonus room-perfect for whatever suits your needs! Outside, there's a deck to relax and take in the beautiful, half-acre lot! Plenty of parking space and a 2-car tuck under garage. Come see it for yourself and fall in love!
Zillow last checked: 15 hours ago
Listing updated: May 20, 2025 at 09:22am
Listing Provided by:
Elizabeth Ebinger 314-448-5775,
Berkshire Hathaway HomeServices Alliance Real Estate,
Ruth Ebinger 314-363-4021,
Berkshire Hathaway HomeServices Alliance Real Estate
Bought with:
Janie Schriewer, 1999117614
RE/MAX Results
Source: MARIS,MLS#: 25022428 Originating MLS: Franklin County Board of REALTORS
Originating MLS: Franklin County Board of REALTORS
Facts & features
Interior
Bedrooms & bathrooms
- Bedrooms: 3
- Bathrooms: 2
- Full bathrooms: 2
- Main level bathrooms: 2
- Main level bedrooms: 3
Primary bedroom
- Features: Floor Covering: Laminate
- Level: Main
Bedroom
- Features: Floor Covering: Laminate
- Level: Main
Bedroom
- Features: Floor Covering: Laminate
- Level: Main
Kitchen
- Features: Floor Covering: Laminate
- Level: Main
Living room
- Features: Floor Covering: Laminate, Wall Covering: Some
- Level: Main
Office
- Features: Floor Covering: Laminate
- Level: Lower
Sitting room
- Features: Floor Covering: Laminate
- Level: Lower
Heating
- Forced Air, Electric
Cooling
- Central Air, Electric
Appliances
- Included: Dishwasher, Disposal, Electric Cooktop, Range Hood, Refrigerator, Stainless Steel Appliance(s), Oven, Electric Water Heater
Features
- Kitchen/Dining Room Combo, Breakfast Bar, Granite Counters
- Basement: Partially Finished,Walk-Out Access
- Has fireplace: No
- Fireplace features: None
Interior area
- Total structure area: 1,578
- Total interior livable area: 1,578 sqft
- Finished area above ground: 1,278
- Finished area below ground: 300
Property
Parking
- Total spaces: 2
- Parking features: Attached, Garage, Basement, Off Street
- Attached garage spaces: 2
Features
- Levels: One
- Patio & porch: Deck, Patio
Lot
- Size: 0.51 Acres
Details
- Parcel number: 1082703001009000
- Special conditions: Standard
Construction
Type & style
- Home type: SingleFamily
- Architectural style: Ranch,Traditional
- Property subtype: Single Family Residence
Materials
- Brick, Vinyl Siding
Condition
- Year built: 1979
Utilities & green energy
- Sewer: Public Sewer
- Water: Public
Community & neighborhood
Location
- Region: Washington
- Subdivision: Dawn Ridge Estates
Other
Other facts
- Listing terms: VA Loan,Cash,Conventional,FHA,USDA Loan
- Ownership: Private
- Road surface type: Concrete
Price history
| Date | Event | Price |
|---|---|---|
| 5/16/2025 | Sold | -- |
Source: | ||
| 4/22/2025 | Pending sale | $250,000$158/sqft |
Source: | ||
| 4/17/2025 | Listed for sale | $250,000$158/sqft |
Source: | ||
Public tax history
| Year | Property taxes | Tax assessment |
|---|---|---|
| 2024 | $1,569 0% | $27,647 |
| 2023 | $1,569 -2.2% | $27,647 -2.1% |
| 2022 | $1,605 +0.3% | $28,249 |
Find assessor info on the county website
Neighborhood: 63090
Nearby schools
GreatSchools rating
- 5/10South Point Elementary SchoolGrades: K-6Distance: 4 mi
- 5/10Washington Middle SchoolGrades: 7-8Distance: 0.8 mi
- 7/10Washington High SchoolGrades: 9-12Distance: 0.9 mi
Schools provided by the listing agent
- Elementary: South Point Elem.
- Middle: Washington Middle
- High: Washington High
Source: MARIS. This data may not be complete. We recommend contacting the local school district to confirm school assignments for this home.
Sell for more on Zillow
Get a free Zillow Showcase℠ listing and you could sell for .
$286,500
2% more+ $5,730
With Zillow Showcase(estimated)
$292,230
