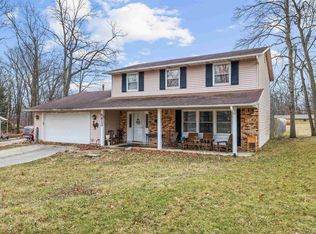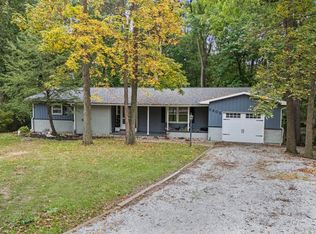This well maintained two story 4 Bedroom 2 1/2 Bath home is conveniently located within minutes of shopping, hospitals and SWAC schools. Beautiful kitchen cabinets with all appliances included. A very spacious great room which leads to an enclosed sun room with hardwood flooring and additional living area. Situated on over a half acre partially wooded lot gives you additional room for many outdoor activities. Or if you you wish to relax, you can sit on your maintenance free deck which has a retractable awning to enjoy your quiet back yard and see what nature has to offer. Upgrades throughout this home make it really special. Cement board siding, concrete driveway and pad for extra off street parking, gutter guards, overhead door in the basement for storing your lawn mower and other maintenance items, plus many more extras to numerous to mention. Home is connected to the new public sewer system. Two car attached garage.
This property is off market, which means it's not currently listed for sale or rent on Zillow. This may be different from what's available on other websites or public sources.


