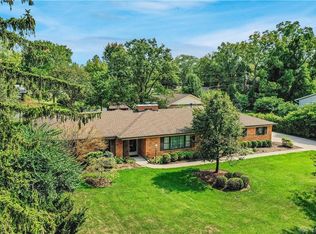Sold for $279,450
$279,450
5819 Paddington Rd, Dayton, OH 45459
3beds
1,460sqft
Single Family Residence
Built in 1954
0.66 Acres Lot
$282,700 Zestimate®
$191/sqft
$1,886 Estimated rent
Home value
$282,700
Estimated sales range
Not available
$1,886/mo
Zestimate® history
Loading...
Owner options
Explore your selling options
What's special
Check out this well maintained brick ranch in a desirable Centerville neighborhood, just down the street from DLM and popular parks. The home is situated on over half an acre with full privacy fenced rear yard and mature trees. The 20x14 screened porch offers views of the entire space and is the perfect spot for your morning coffee. Inside you'll find hardwood floors throughout much of the living area and bedrooms. The primary living room with large picture window opens up to the dining room which then flows around to the spacious kitchen. So much counter and cabinet space! Just off the kitchen and not included in the square footage is a second living area, perfect for a playroom, office or so much more. Three bedrooms and two full bathrooms round out the remaining rooms in the home. Don't miss this fantastic Centerville property!
Zillow last checked: 8 hours ago
Listing updated: February 17, 2025 at 07:45am
Listed by:
Casey Hartman 9378898582,
Glasshouse Realty Group
Bought with:
Shimar Ivery, 2023000085
Howard Hanna Real Estate Serv
Source: DABR MLS,MLS#: 926238 Originating MLS: Dayton Area Board of REALTORS
Originating MLS: Dayton Area Board of REALTORS
Facts & features
Interior
Bedrooms & bathrooms
- Bedrooms: 3
- Bathrooms: 2
- Full bathrooms: 2
- Main level bathrooms: 2
Primary bedroom
- Level: Main
- Dimensions: 16 x 13
Bedroom
- Level: Main
- Dimensions: 13 x 10
Bedroom
- Level: Main
- Dimensions: 13 x 10
Dining room
- Level: Main
- Dimensions: 13 x 12
Family room
- Level: Main
- Dimensions: 19 x 11
Kitchen
- Level: Main
- Dimensions: 18 x 10
Living room
- Level: Main
- Dimensions: 22 x 14
Utility room
- Level: Main
- Dimensions: 5 x 6
Heating
- Forced Air
Cooling
- Central Air
Appliances
- Included: Dishwasher, Range, Refrigerator
Features
- Basement: Crawl Space
- Has fireplace: Yes
- Fireplace features: Wood Burning
Interior area
- Total structure area: 1,460
- Total interior livable area: 1,460 sqft
Property
Parking
- Total spaces: 2
- Parking features: Attached, Garage, Two Car Garage
- Attached garage spaces: 2
Features
- Levels: One
- Stories: 1
- Patio & porch: Patio
- Exterior features: Fence, Patio
Lot
- Size: 0.66 Acres
- Dimensions: 135 x 214
Details
- Parcel number: O6718513A0018
- Zoning: Residential
- Zoning description: Residential
Construction
Type & style
- Home type: SingleFamily
- Property subtype: Single Family Residence
Materials
- Brick
Condition
- Year built: 1954
Utilities & green energy
- Water: Public
- Utilities for property: Natural Gas Available, Sewer Available, Water Available
Community & neighborhood
Location
- Region: Dayton
- Subdivision: Woodbourne
Other
Other facts
- Listing terms: Conventional,FHA,VA Loan
Price history
| Date | Event | Price |
|---|---|---|
| 2/13/2025 | Sold | $279,450+1.6%$191/sqft |
Source: | ||
| 1/14/2025 | Contingent | $275,000$188/sqft |
Source: | ||
| 1/14/2025 | Pending sale | $275,000$188/sqft |
Source: DABR MLS #926238 Report a problem | ||
| 1/10/2025 | Listed for sale | $275,000+14.6%$188/sqft |
Source: DABR MLS #926238 Report a problem | ||
| 1/7/2025 | Listing removed | $2,300+12.2%$2/sqft |
Source: Zillow Rentals Report a problem | ||
Public tax history
| Year | Property taxes | Tax assessment |
|---|---|---|
| 2024 | $5,373 +8.8% | $80,030 |
| 2023 | $4,937 +9.9% | $80,030 +38.9% |
| 2022 | $4,493 +17.5% | $57,600 |
Find assessor info on the county website
Neighborhood: 45459
Nearby schools
GreatSchools rating
- 7/10Dr John Hole Elementary SchoolGrades: 2-5Distance: 0.4 mi
- 7/10Hadley E Watts Middle SchoolGrades: 6-8Distance: 1.4 mi
- 8/10Centerville High SchoolGrades: 9-12Distance: 2.8 mi
Schools provided by the listing agent
- District: Centerville
Source: DABR MLS. This data may not be complete. We recommend contacting the local school district to confirm school assignments for this home.
Get pre-qualified for a loan
At Zillow Home Loans, we can pre-qualify you in as little as 5 minutes with no impact to your credit score.An equal housing lender. NMLS #10287.
Sell for more on Zillow
Get a Zillow Showcase℠ listing at no additional cost and you could sell for .
$282,700
2% more+$5,654
With Zillow Showcase(estimated)$288,354
