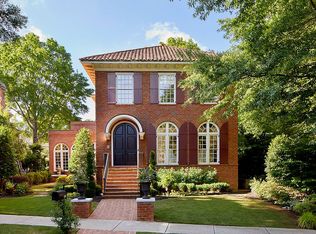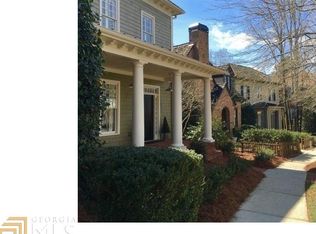Closed
$1,350,000
5819 Long Park Rd, Cumming, GA 30040
4beds
3,688sqft
Single Family Residence, Residential
Built in 2003
7,405.2 Square Feet Lot
$1,372,300 Zestimate®
$366/sqft
$3,086 Estimated rent
Home value
$1,372,300
$1.29M - $1.45M
$3,086/mo
Zestimate® history
Loading...
Owner options
Explore your selling options
What's special
Completely remodeled and renovated at top-notch level!! Practically a brand new home in and out! Charming Hedgewood built EarthCraft home on one of Vickery's most picturesque streets and within close walking distance to the Vickery Village and all of the community amenities! Enjoy your private and park-like backyard-beautifully landscaped and with artificial turf and a stone patio! A wonderful feature of this home is the finished area over the garage that offers a completely separate living space with a huge family room with shiplap and gorgeous beams, a spacious bedroom and a full bath-great space for an in-law suite or for guests/family offering a separation from the main home yet attached! The kitchen has been completely redone with high-end appliances, high-end cabinets, soft close drawers, plus 2 pantries and a bar area with a wine refrigerator-all open to the huge family room featuring shiplap and beams on the ceilings, a stone fireplace and gorgeous views of the park-like private backyard! The owner’s suite offers hardwood floors, a sitting area and 2 very large walk-in closets with professional shelving*Plus there is an office addition that connects the owner’s suite to the finished room over the garage with a built-in desk and professional cabinets! The owner’s bathroom has been completely renovated with high-end tile, quartz counters, seamless shower-absolutely beautiful! Almost every light fixture has been replaced w/ expensive, high quality fixtures* Many of the interior doors have been raised and replaced with taller doors with new hardware and hinges*Hardwood floors have been refinished*The entire interior of the home has been repainted*Professional closet systems in all closets and pantries*2 new garage doors*The garage is extended to provide enough room for a golf cart and 2 cars plus it has a utility sink! Plus, the garage is attached to the home and at the main level-a rare combination for Vickery! The laundry room has been completely redone with new tile, shiplap, new cabinets & a sink*Recently replaced top of the line Trane HVAC systems*Plantation shutters throughout*Cedar shake roof recently replaced!! This home is turnkey ready!! A must see! Situated in the heart of Vickery! Walk or golf cart to the Vickery Village where there are plenty of shops & restaurants plus many events-it is very active w/ a farmer's market, movie nights, cornhole leagues, brew festivals and much more!!Here’s your chance to live in this coveted community! Vickery has approx. 75 acres of green space featuring 8 tennis courts, a community pool with cabanas, 2 ponds with fishing, walking trails throughout, playground, outdoor basketball court, fire pit for gatherings, open fields for community use, plenty of activities and events! Many residents golf cart around! Come live the Vickery Life!!
Zillow last checked: 8 hours ago
Listing updated: August 01, 2023 at 07:12am
Listing Provided by:
ROBYN SPRAGUE,
HomeSmart
Bought with:
Sarah Maslowski, 382362
Keller Williams Realty Atlanta Partners
Source: FMLS GA,MLS#: 7223773
Facts & features
Interior
Bedrooms & bathrooms
- Bedrooms: 4
- Bathrooms: 4
- Full bathrooms: 3
- 1/2 bathrooms: 1
Primary bedroom
- Features: In-Law Floorplan, Oversized Master
- Level: In-Law Floorplan, Oversized Master
Bedroom
- Features: In-Law Floorplan, Oversized Master
Primary bathroom
- Features: Double Vanity, Separate His/Hers, Separate Tub/Shower
Dining room
- Features: Separate Dining Room
Kitchen
- Features: Cabinets White, Kitchen Island, Pantry, View to Family Room
Heating
- Forced Air
Cooling
- Ceiling Fan(s), Central Air
Appliances
- Included: Dishwasher, Disposal, Gas Range, Gas Water Heater, Microwave, Range Hood, Refrigerator
- Laundry: Laundry Room, Upper Level
Features
- Beamed Ceilings, Bookcases, Crown Molding, Double Vanity, Entrance Foyer, High Speed Internet, His and Hers Closets, Walk-In Closet(s)
- Flooring: Hardwood
- Windows: Insulated Windows, Plantation Shutters
- Basement: None
- Number of fireplaces: 2
- Fireplace features: Family Room, Gas Starter, Keeping Room
- Common walls with other units/homes: No Common Walls
Interior area
- Total structure area: 3,688
- Total interior livable area: 3,688 sqft
- Finished area above ground: 3,458
Property
Parking
- Total spaces: 2
- Parking features: Attached, Garage, Garage Door Opener, Kitchen Level, Level Driveway
- Attached garage spaces: 2
- Has uncovered spaces: Yes
Accessibility
- Accessibility features: None
Features
- Levels: Two
- Stories: 2
- Patio & porch: Covered, Front Porch, Rear Porch
- Exterior features: Courtyard, Private Yard, No Dock
- Pool features: None
- Spa features: None
- Fencing: Back Yard,Fenced,Wrought Iron
- Has view: Yes
- View description: Other
- Waterfront features: None
- Body of water: None
Lot
- Size: 7,405 sqft
- Features: Back Yard, Front Yard, Landscaped, Level, Private
Details
- Additional structures: Carriage House
- Parcel number: 058 285
- Other equipment: Irrigation Equipment
- Horse amenities: None
Construction
Type & style
- Home type: SingleFamily
- Architectural style: Craftsman
- Property subtype: Single Family Residence, Residential
Materials
- Shingle Siding
- Foundation: None
- Roof: Wood
Condition
- Updated/Remodeled
- New construction: No
- Year built: 2003
Details
- Builder name: Hedgewood
Utilities & green energy
- Electric: 220 Volts
- Sewer: Public Sewer
- Water: Public
- Utilities for property: Cable Available, Electricity Available, Natural Gas Available, Phone Available, Sewer Available, Underground Utilities, Water Available
Green energy
- Green verification: EarthCraft Home
- Energy efficient items: Windows
- Energy generation: None
Community & neighborhood
Security
- Security features: Smoke Detector(s)
Community
- Community features: Homeowners Assoc, Lake, Near Schools, Near Shopping, Near Trails/Greenway, Park, Pickleball, Playground, Pool, Tennis Court(s)
Location
- Region: Cumming
- Subdivision: Vickery
HOA & financial
HOA
- Has HOA: Yes
- HOA fee: $1,500 annually
- Services included: Swim, Tennis
Other
Other facts
- Road surface type: Asphalt
Price history
| Date | Event | Price |
|---|---|---|
| 7/24/2023 | Sold | $1,350,000-1.5%$366/sqft |
Source: | ||
| 7/1/2023 | Pending sale | $1,370,000$371/sqft |
Source: | ||
| 6/3/2023 | Listed for sale | $1,370,000+38.5%$371/sqft |
Source: | ||
| 5/11/2021 | Sold | $989,000$268/sqft |
Source: | ||
| 4/22/2021 | Pending sale | $989,000+33.8%$268/sqft |
Source: | ||
Public tax history
| Year | Property taxes | Tax assessment |
|---|---|---|
| 2024 | $10,920 +9.3% | $467,120 +15.1% |
| 2023 | $9,993 +16.9% | $405,980 +26.4% |
| 2022 | $8,546 +14.2% | $321,096 +18.5% |
Find assessor info on the county website
Neighborhood: Vickery
Nearby schools
GreatSchools rating
- 7/10Vickery Creek Elementary SchoolGrades: PK-5Distance: 0.5 mi
- 7/10Vickery Creek Middle SchoolGrades: 6-8Distance: 0.4 mi
- 9/10West Forsyth High SchoolGrades: 9-12Distance: 1.9 mi
Schools provided by the listing agent
- Elementary: Vickery Creek
- Middle: Vickery Creek
- High: West Forsyth
Source: FMLS GA. This data may not be complete. We recommend contacting the local school district to confirm school assignments for this home.
Get a cash offer in 3 minutes
Find out how much your home could sell for in as little as 3 minutes with a no-obligation cash offer.
Estimated market value
$1,372,300
Get a cash offer in 3 minutes
Find out how much your home could sell for in as little as 3 minutes with a no-obligation cash offer.
Estimated market value
$1,372,300

