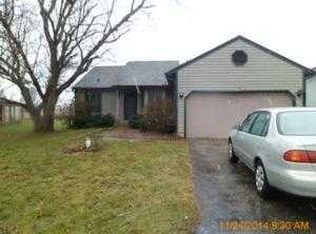Great Open Floor Plan makes kitchen, dining room and living room into spacious room for today's lifestyle. All oak doors and custom bannister; Family room in lower level has open staircase and fireplace. 3rd bath roughed in LL. Bedrooms engineered hardwood/laminate floors. New French Door to deck. A/C (2013) Carrier furnace (2008). The pergola is private on the deck which views the expansive open area.
This property is off market, which means it's not currently listed for sale or rent on Zillow. This may be different from what's available on other websites or public sources.
